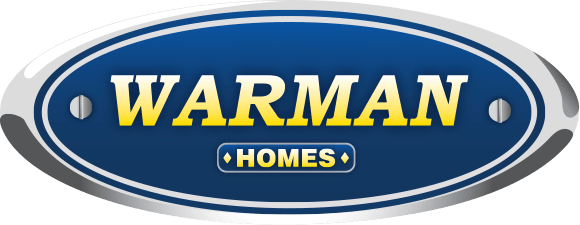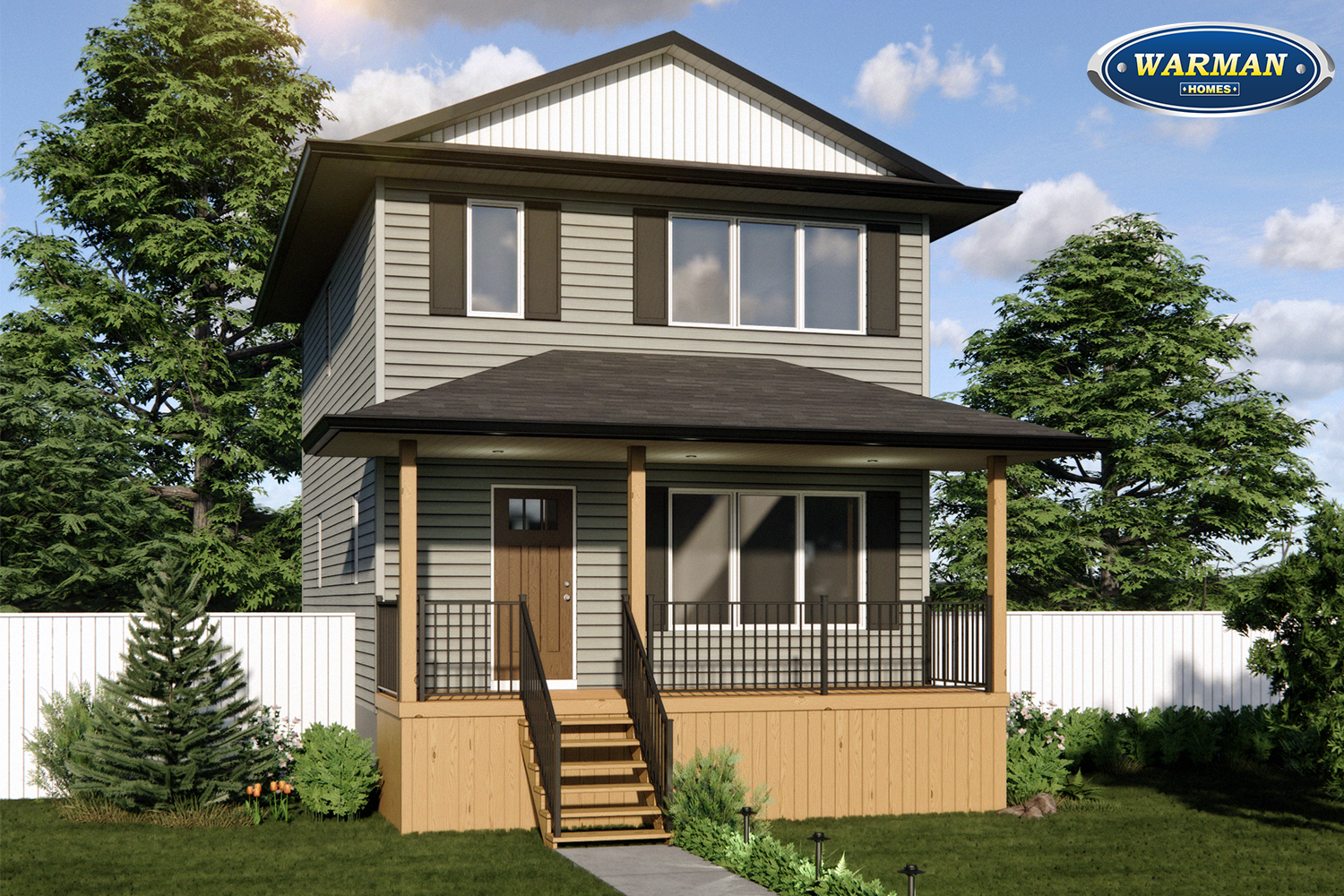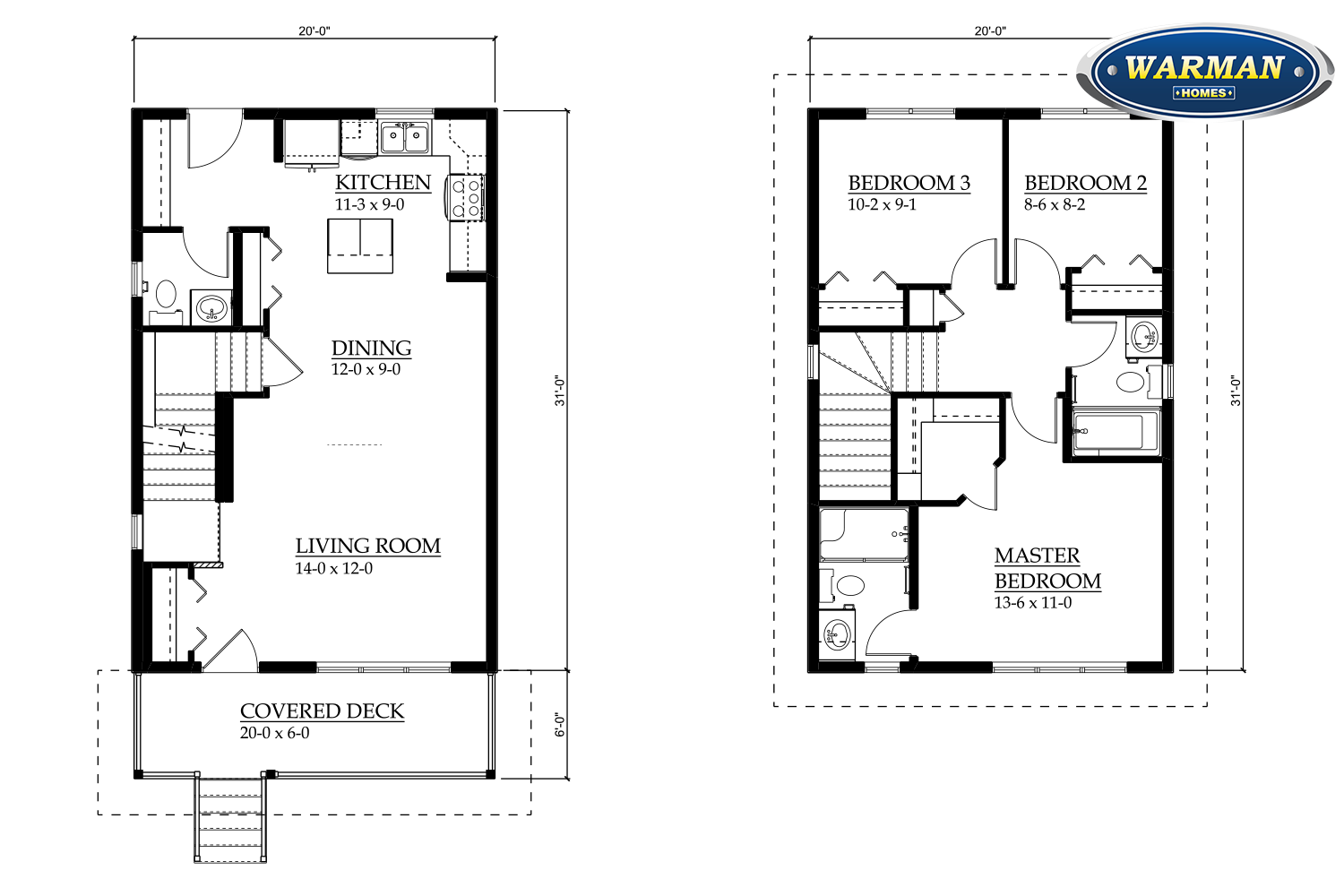
Site Built Floor Plans
The Reddekopp
Bathrooms: 2.5
Structure Type: Two Storey
Floor Area: 1240
Bedrooms: 3
Features & Amenities:
- 1240 sq ft Two Storey Home (Main 620 sqft; 2nd Floor 620 sq ft)
- 3 Bedroom and 2.5 Bathroom
- Kitchen includes Pantry and Island (Extended Ledge)
- 3 pc. Ensuite in Master Bedroom (5′ shower)
- New Home Warranty



