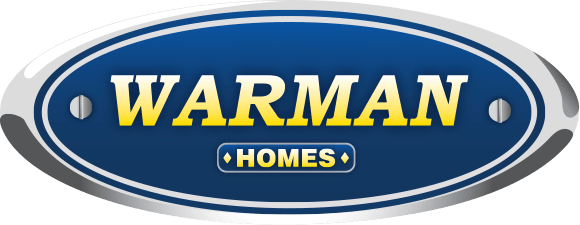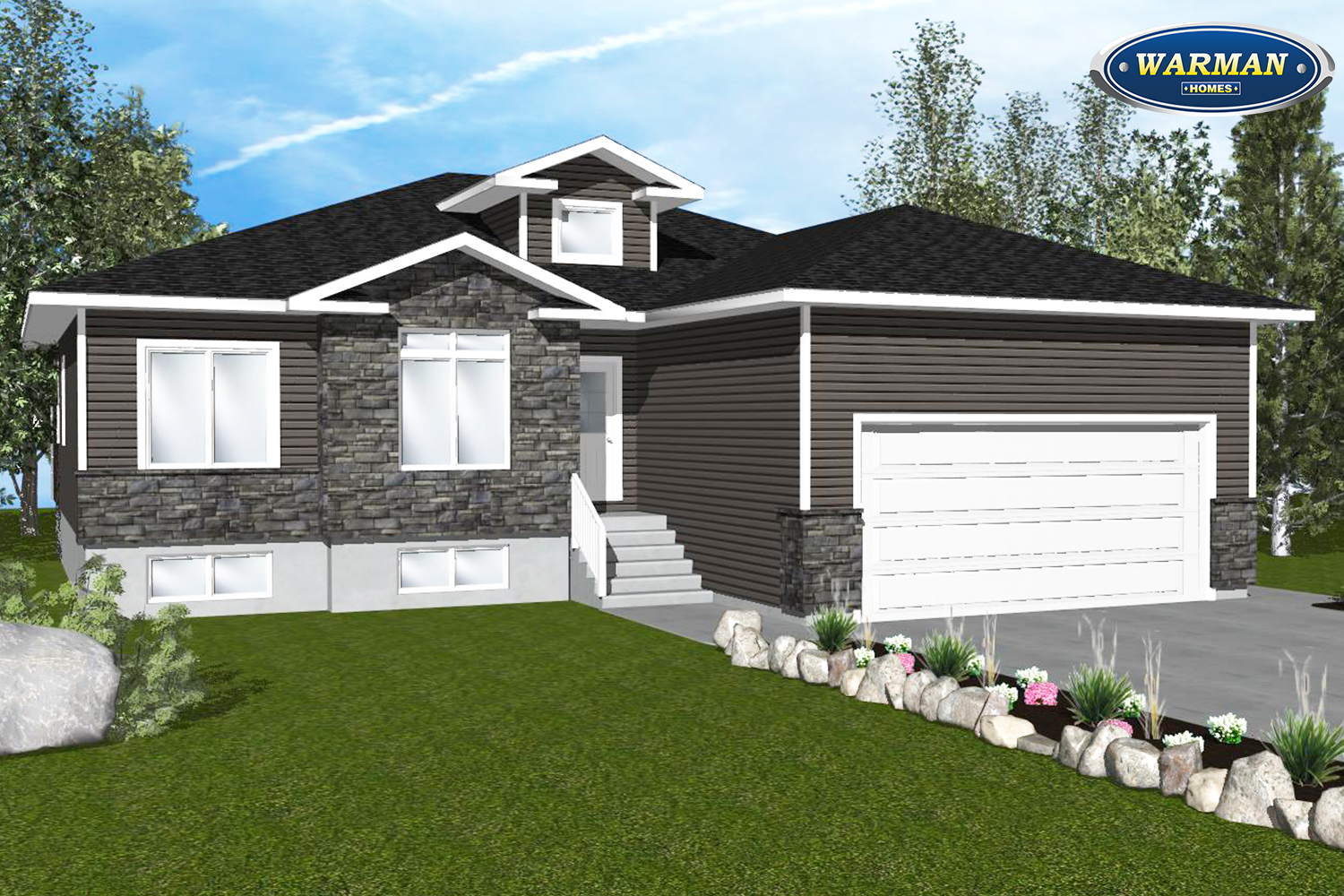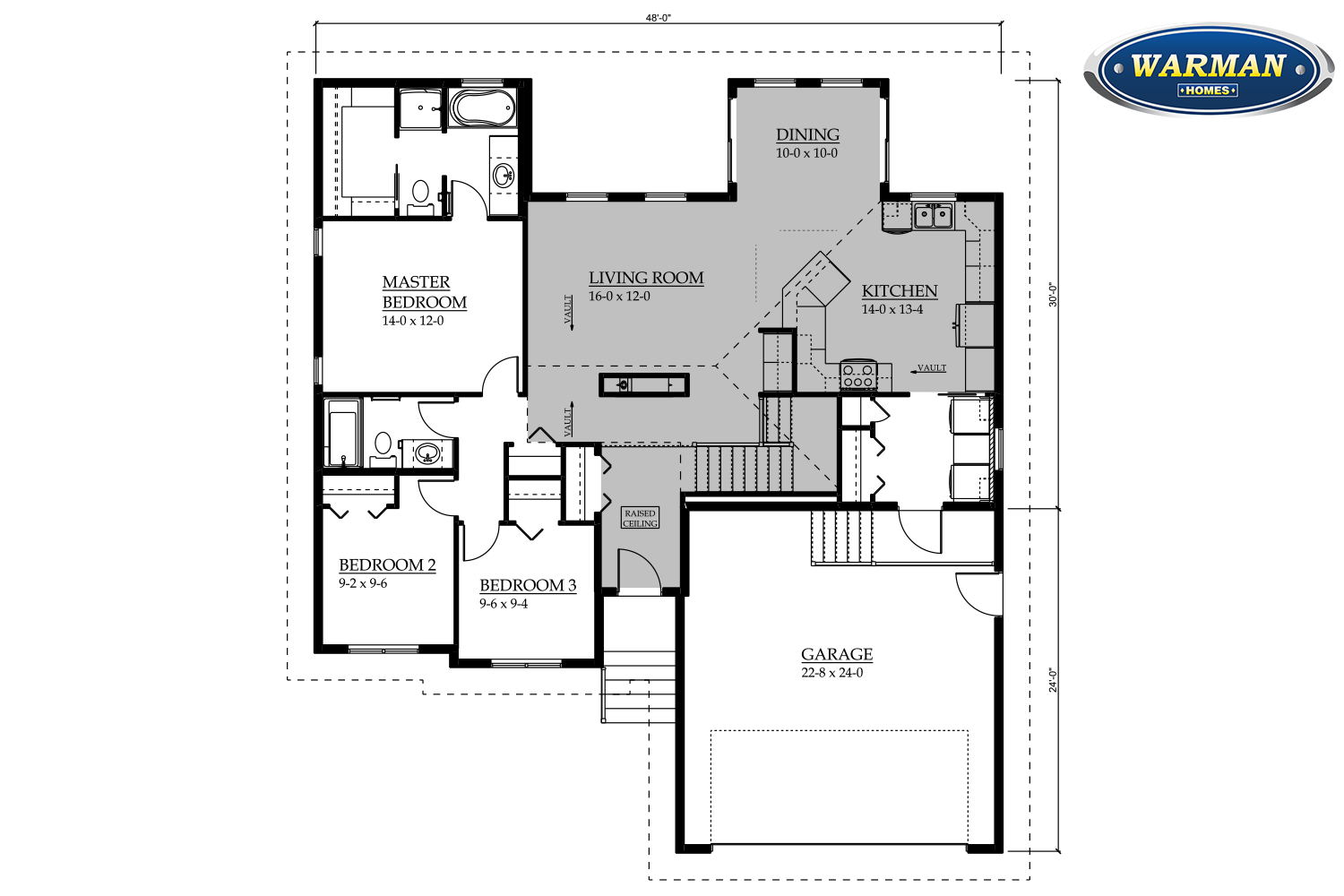
Site Built Floor Plans
The Minton
Bathrooms: 2
Year Built: 0
Structure Type: Bunglow
Floor Area: 1511
Bedrooms: 3
Features and Amenities:
- 1511 sq ft Bungalow
- 3 Bedrooms with 2 Bathrooms
- Cottage Roof
- Cultured Stone on Exterior
- Vaulted Ceiling in Front Entry, Living Room, Dining Room, and Kitchen
- 9′ Ceilings on Main Floor
- Transom Window at Front Entry and in Bedroom #3
- Two Sided Natural Gas Fireplace between Living Room and Front Entry
- Railing Around Stairwell
- Desk Unit in Kitchen
- Main Floor Laundry
- Large Kitchen with Pantry Cabinet and Peninsula (Extended Ledge)
- Garden Door in Dining Room
- Master Bedroom c/w Walk in Closet and 4 pc. Ensuite (3′ shower, 5′ Tub)
- New Home Warranty



