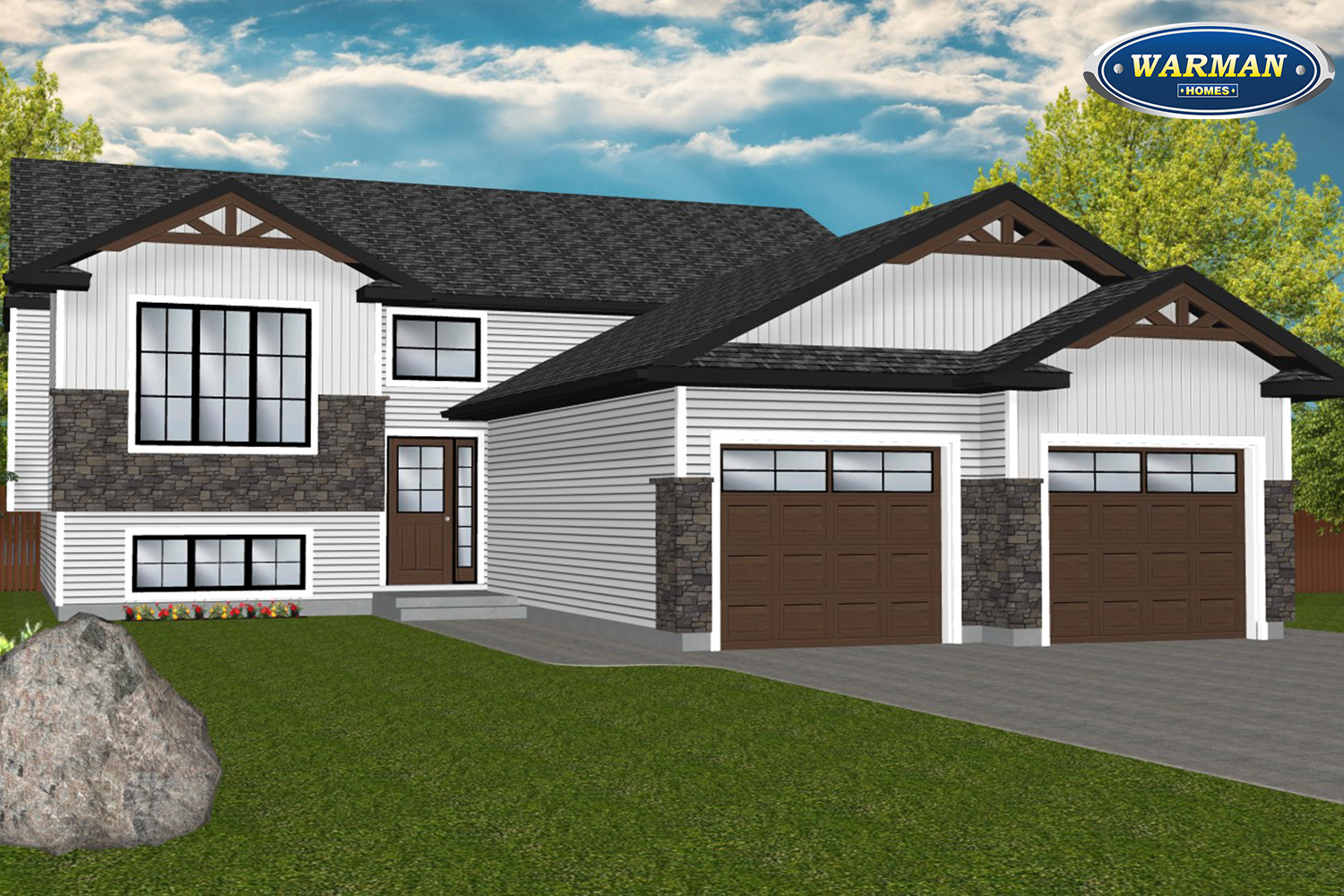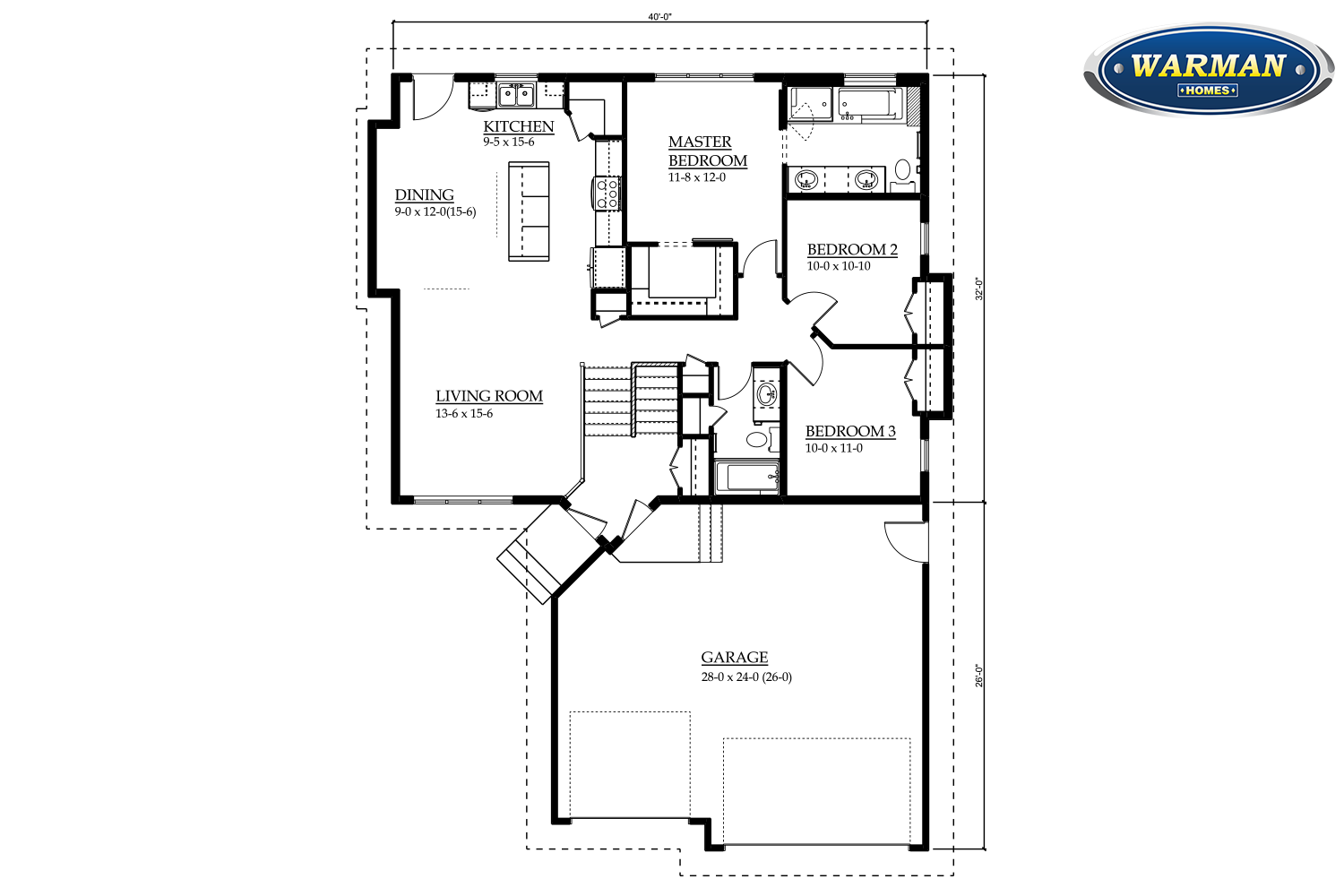
Site Built Floor Plans
The Carlyle - Plan B
Bathrooms: 2
Structure Type: Bilevel
Floor Area: 1335
Bedrooms: 3
Garage: 3
Features & Amenities:
- 1336 sq ft Bi-Level
- Triple Garage
- 3 Bedrooms with 2 Bathrooms
- Bump out in Dining Room (that could accommodate a window, if allowed by code)
- Single Garden Door off Dining Room
- Kitchen with walk in closet and island (Extended Ledge)
- Master Bedroom c/w Walk in Closet and 4 pc. Ensuite
- 10 Year New Home Warranty



