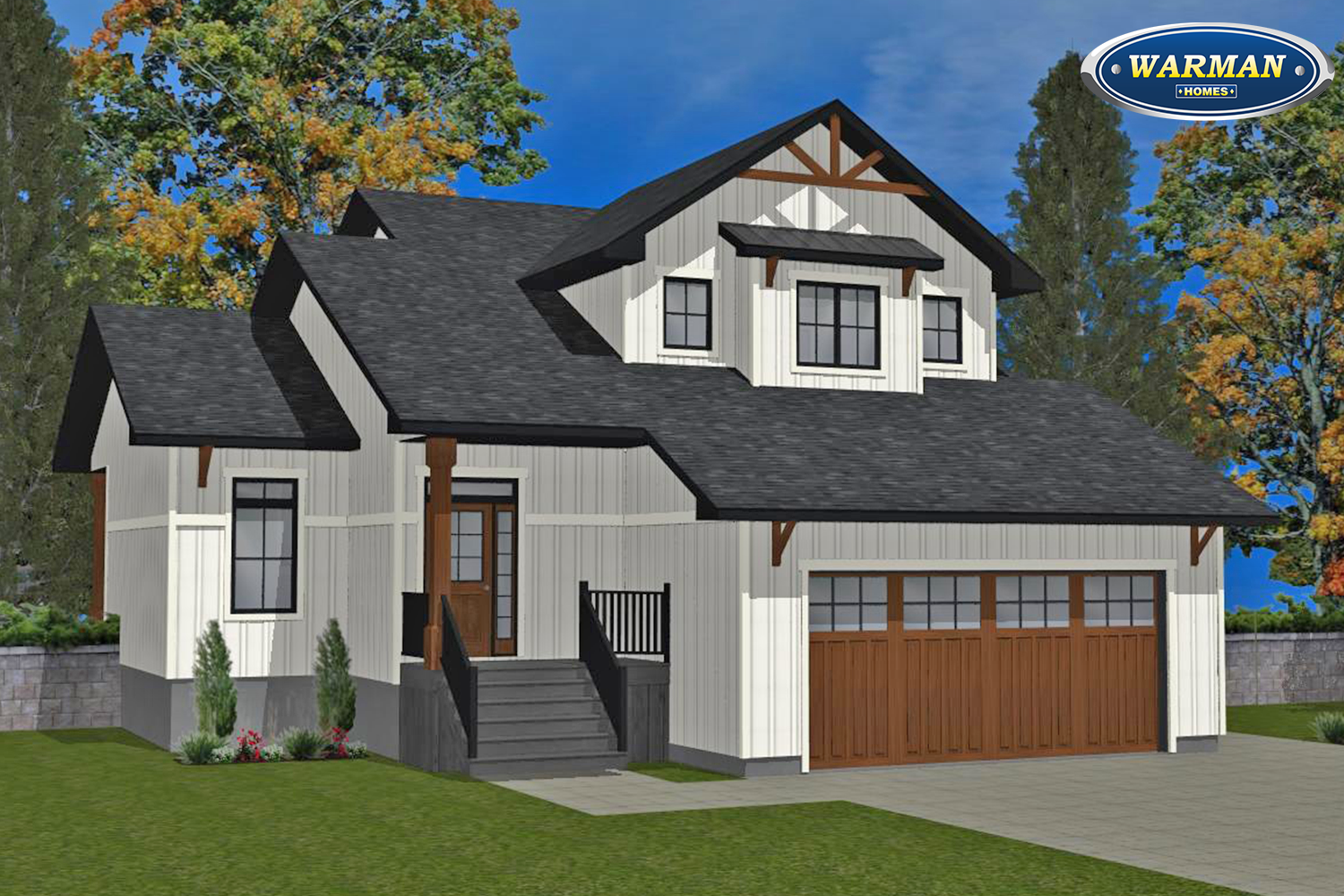
Site Built Floor Plans
The Avonlea
Bathrooms: 2.5
Year Built: 0
Structure Type: Two Storey
Floor Area: 1690
Bedrooms: 3
Garage: 2
Roofing: IKO Limited Lifetime Warranty Shingles
Features and Amenities:
- 1690 sq ft Two Storey Home (Main 935 sqft; 2nd Floor 755 sq ft)
- 3 Bedroom and 2.5 Bathroom
- 9′ Ceiling on Main Floor
- Transom Window at Front Entry and in Great Room
- Vaulted Ceiling with Rakehead Windows in Great Room
- Vaulted Ceiling in Master Bedroom
- Kitchen includes Walk in Pantry and Peninsula (Extended Ledge)
- Dining Room with Double Garden Door
- Master Bedroom c/w 3 pc. Ensuite (4′ shower) and Large Walk in Closet
- Railing Around Stairwell
- Main Floor Laundry
- Window Grills on Front Windows
- New Home Warranty



