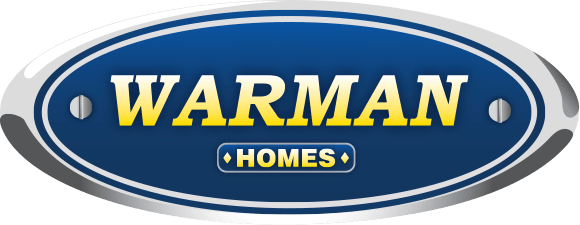
RTM Floor Plans
Saskatoon Hospital Home Lottery Cottage 2024
Bathrooms: 2 1/2
Year Built: 2023
Structure Type: Ready To Move
Floor Area: 1508
Bedrooms: 3
Roofing: IKO Dynasty Performance Shingles
Features & Amenities:
- 3 Bedrooms, 2 1/2 Bathrooms
- Covered Deck Front and Back
- Raised Ceiling in Great Room c/w shiplap and beams
- Vaulted Ceiling in Master Bedroom c/w shiplap and beams
- LP Board and Batten and LP Shakes on Exterior
- Patio Door off Dining Room
- Single Garden Door off Master Bedroom
- Extended Ledge on Island
- Custom Wall Details in Front Entry, Master Bedroom, and Half Bath
- Custom Built in Bunk Beds in Bed #3
- Built-in Custom Lockers in Side Entry
- Soft Close on all Cabinetry
- Natural Gas Fireplace in Living Room c/w Stone Finish to Ceiling and Built in Cabinets
- Coffee Bar in Dining Room with Cabinets to ceiling
- Ensuite Bathroom with Double Sinks, Custom Tiled Shower, and Walk in Closet
- Main Floor Laundry
- LED Bulbs Throughout
- 10 Year New Home Warranty





















