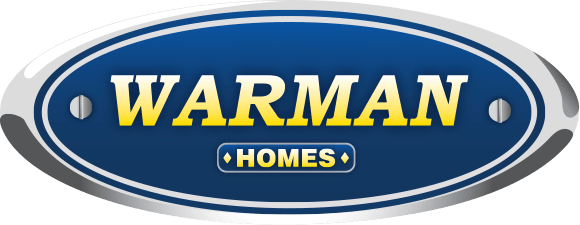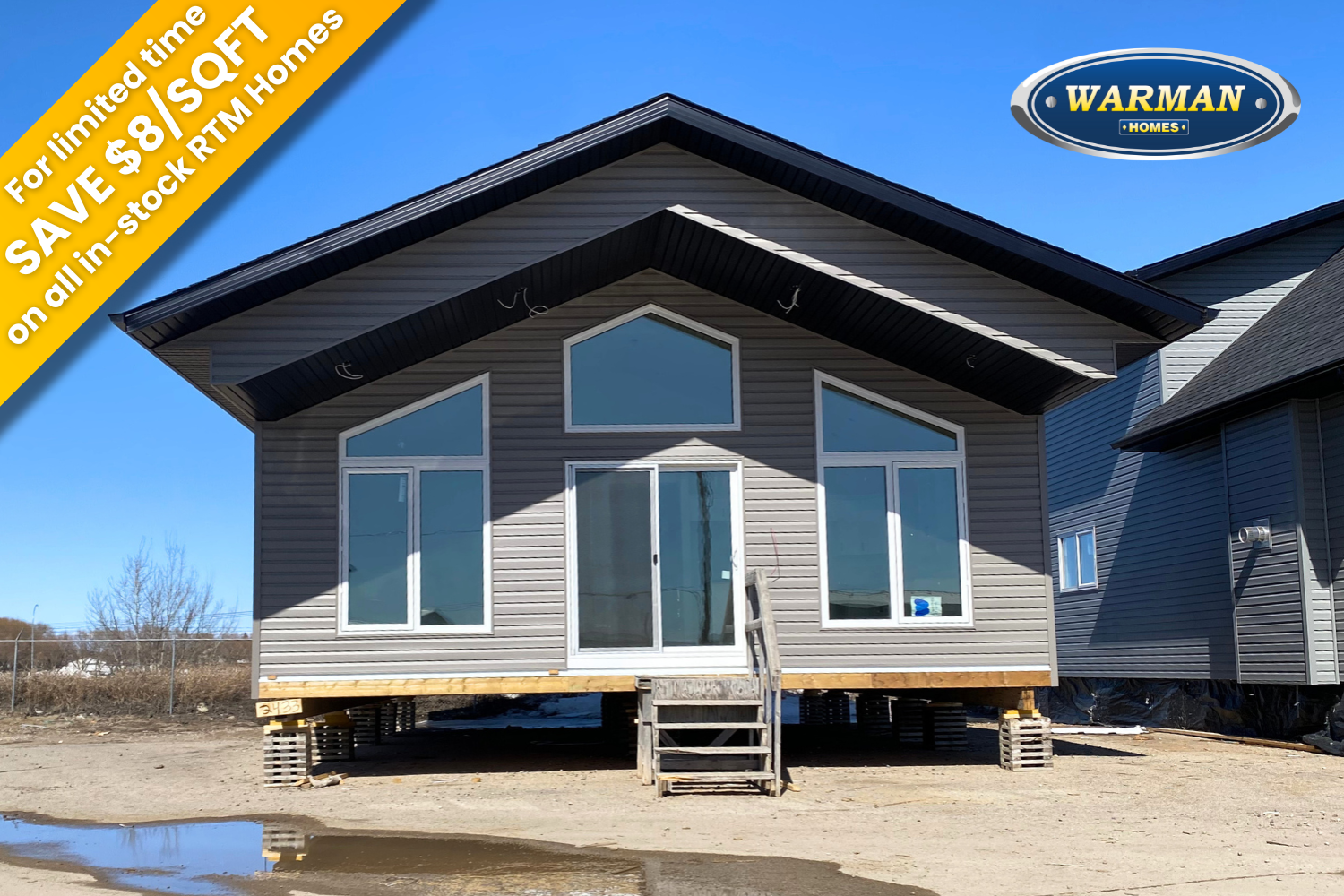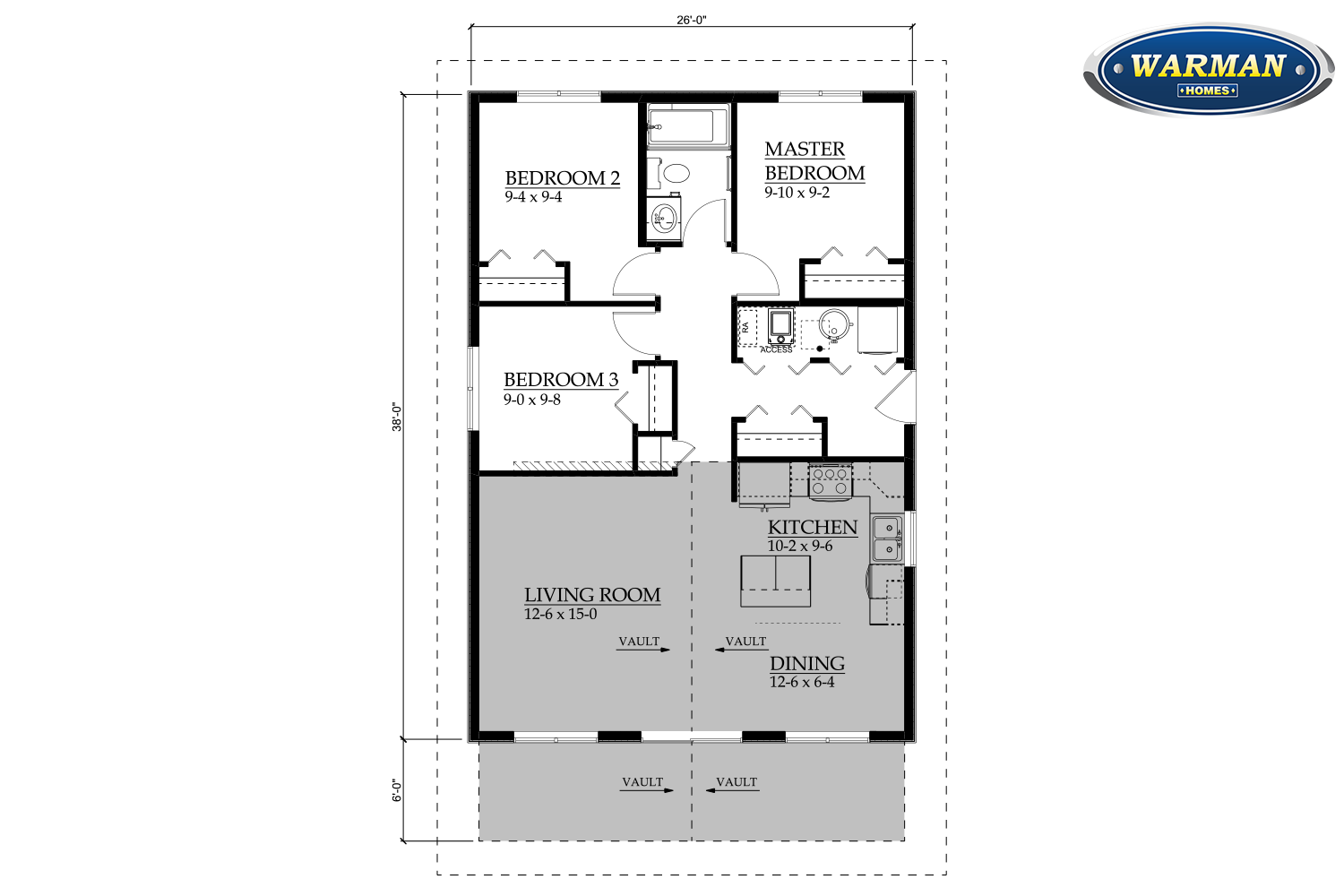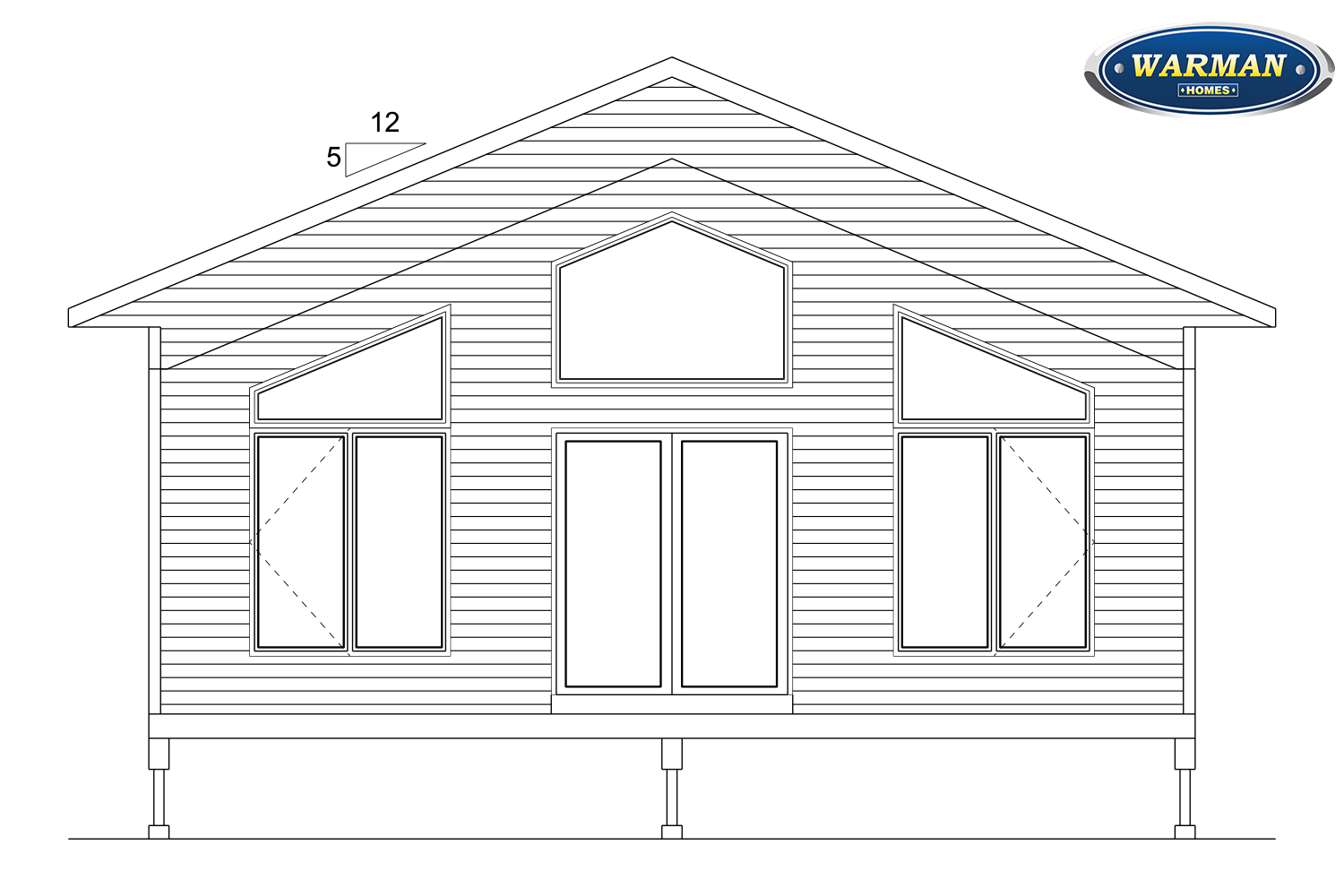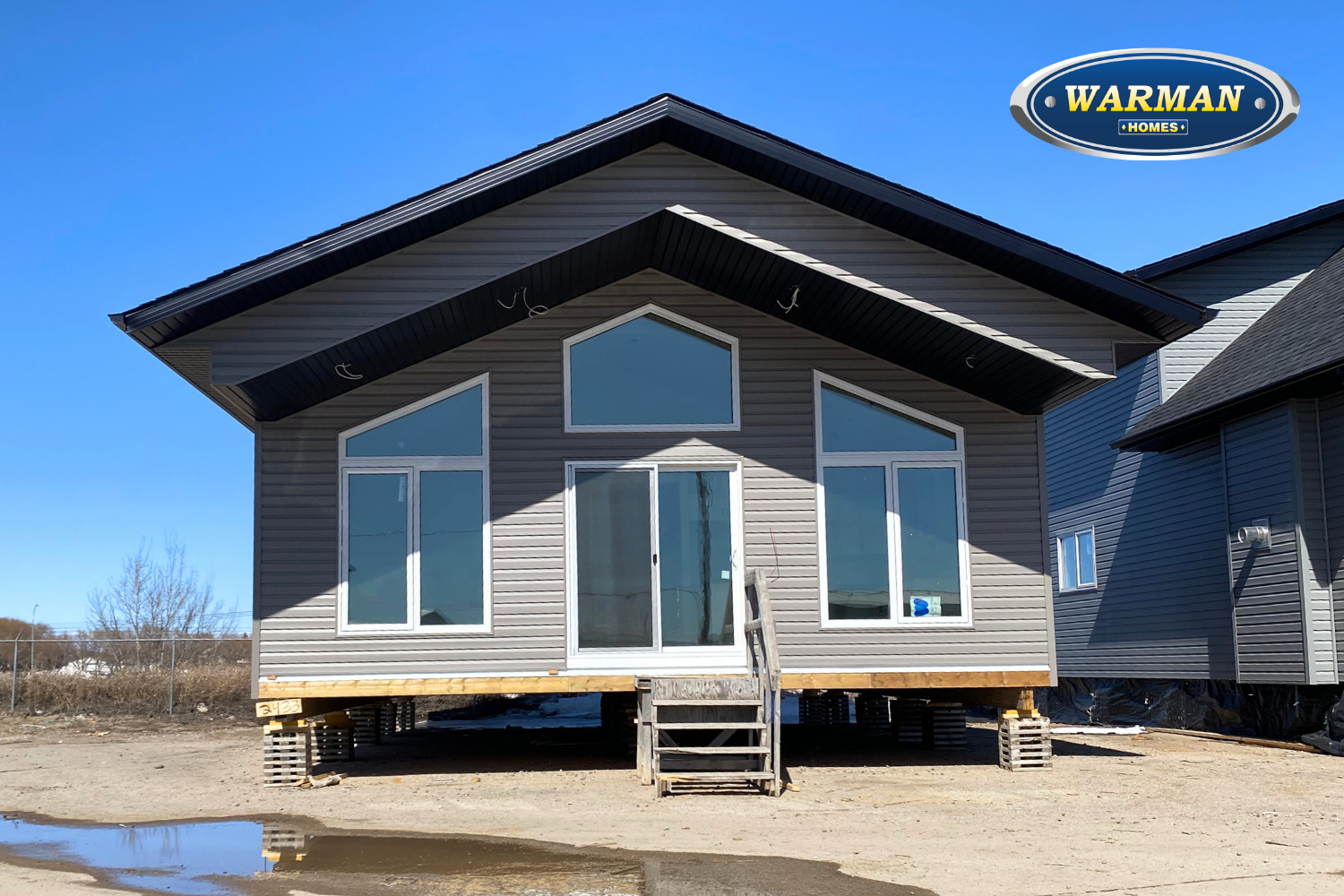
RTM Homes
Features & Amenities:
- 988 sqft
- 3 Bedrooms, 1 Bathroom
- Vaulted Ceiling in Living Room, Dining Room, and Kitchen
- Extended Overhang on the Front Elevation
- Patio Door off Dining Room
- R24 Insulation on Exterior Walls
- Self Contained Unit, see notes below.
- Soft Close on All Cabinetry
- LED Light Bulbs Throughout
- 10 Year New Home Warranty
- Net Zero Ready Build
Additonal Notes for Self-Contained RTM
-Self contained units have insulated floors, so are designed to be moved onto screw piles and beams.
-Add in mechanical, plumbing, insulated floor, and AC (if desired).
Warman Homes Includes:
-Furnace, HRV, AC (if included in pricing), water heater, and duct work all completed in unit
-All Plumbing drops from tubs, sinks, and toilets are dropped into joist cavities and covered with an access panel.
-Supply water lines are run to mechanical room location.
-Floor is insulated and sheathed.
-Warman Homes can supply and install exterior water taps. This is considered an upgrade and should be priced accordingly. These are not frost free and would require to be blown out with season changes.
-Meter board on exterior, customer to confirm location on drawings.
Customer’s List for Completion:
-Power and gas line need to be run into unit.
-Main water line would be brought in after house is moved.
-The drainage plumbing needs to be hooked up under the cabin on site and will be exposed under the floor. Winter use of these pipes will require them to be wrapped with heat tape.
