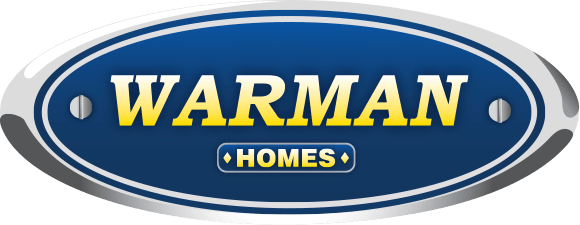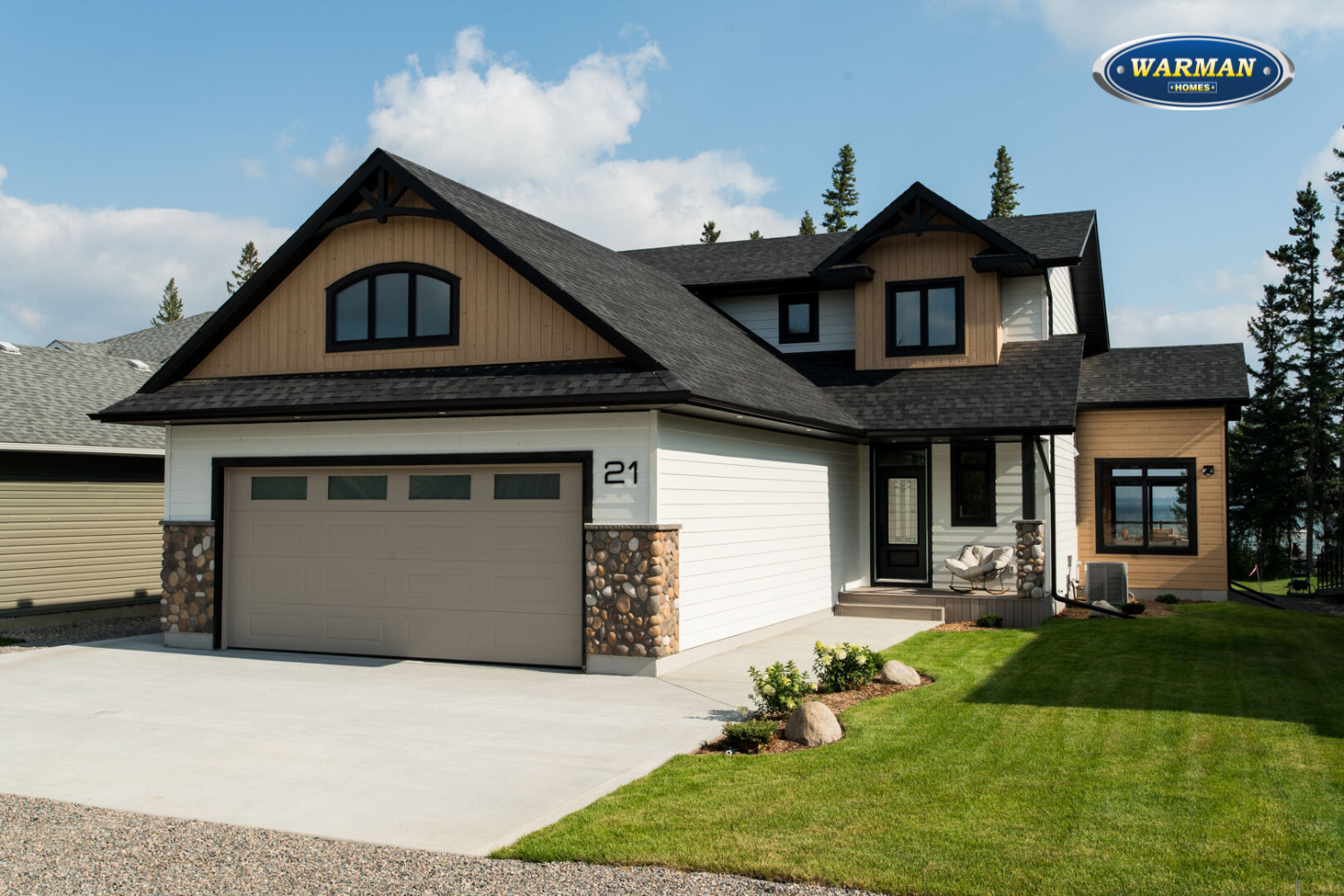
RTM Floor Plans
RT2426 - Hospital Home Lottery 2025
Bathrooms: 2 1/2
Year Built: 2025
Structure Type: RTM
Floor Area: 1928
Bedrooms: 3 plus Bonus Room
Garage: 1
Roofing: IKO Dynasty Performance Shingles
Features & Amenities:
- Grand Prize for Hospital Home Lottery 2025
- Lakefront property in Candle Lake
- 3 Bedrooms, plus Bonus Room, and 2 1/2 Bathrooms
- 3 Season Room c/w vaulted ceiling and full pine finish
- Double Attached Garage
- LP Siding, Chamclad Siding, and Cathedral Stone on Exterior
- 2 Patio Doors off Great Room
- Patio Doors off Master Bedroom
- Covered Deck at Front Entry
- Covered Deck at Master Bedroom
- Large Covered Deck off Great Room
- Raised Ceiling in Great Room c/w pine ceiling
- Brick Arch at Front Entry
- Butlers Pantry
- Large Kitchen with Extended Ledge on Island
- Soft Close on all Cabinetry
- Natural Gas Fireplace in Living Room c/w Brick Finish to Ceiling
- Electric Fireplace in Master c/w Brick Finish to ceiling
- Ensuite Bathroom with Double Sinks, Custom Tiled Shower, and Walk in Closet
- Built-in Custom Lockers and Laundry in Garage Entry
- 2nd Floor Bonus Room
- Custom Bunk Room – sleeps 8!
- Main Bathroom c/w 2 sinks, and separate toilet and bath room
- LED Bulbs Throughout
- 10 Year New Home Warranty























