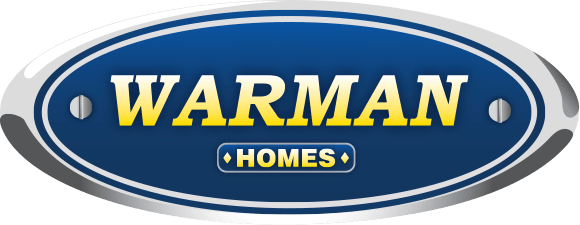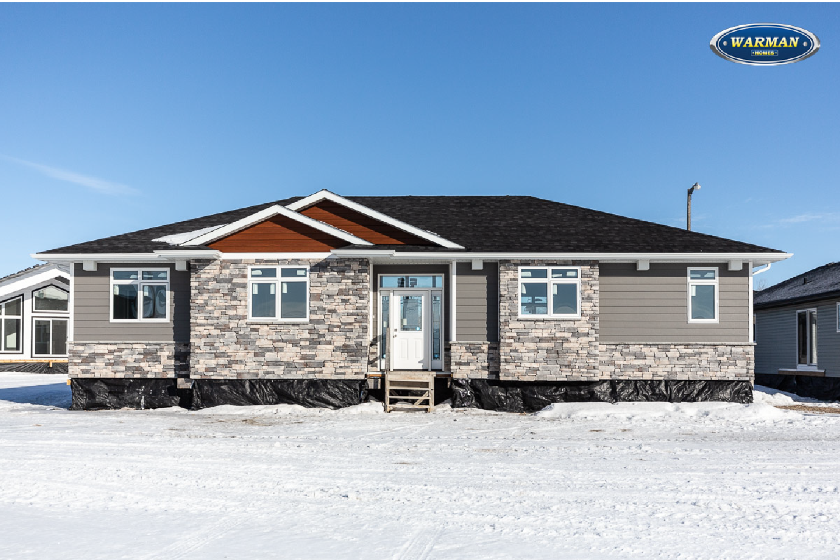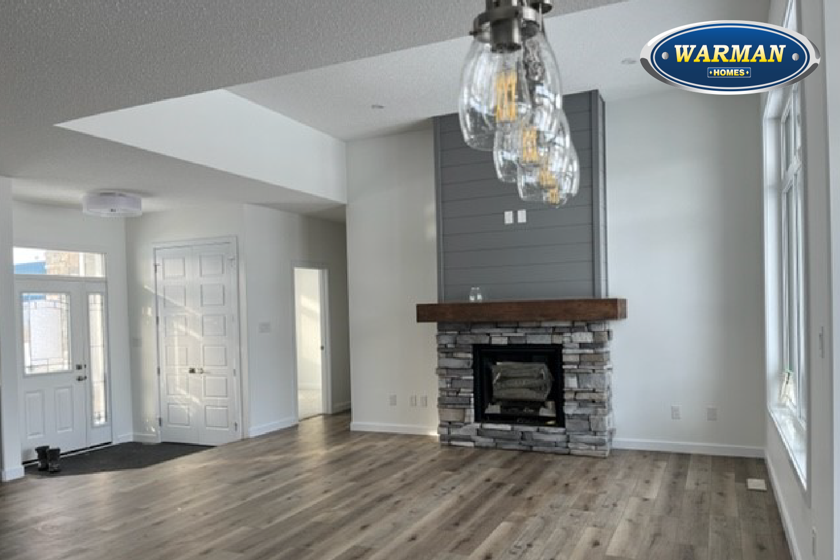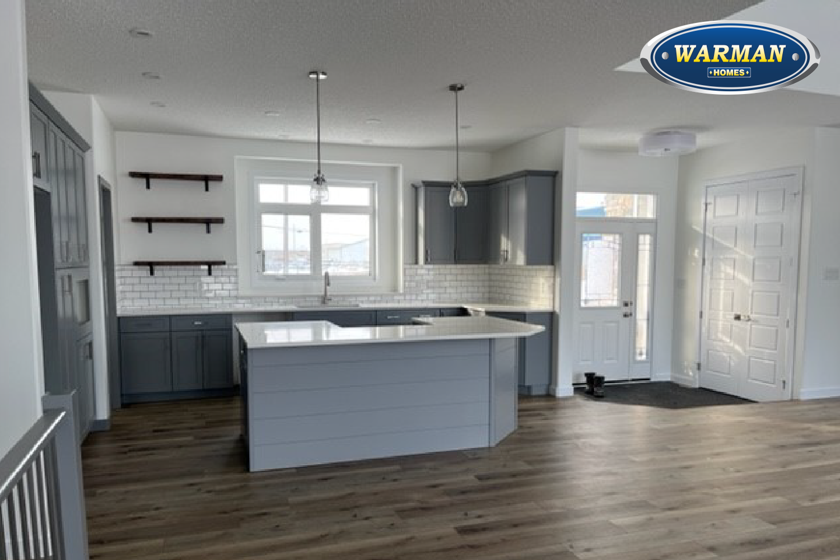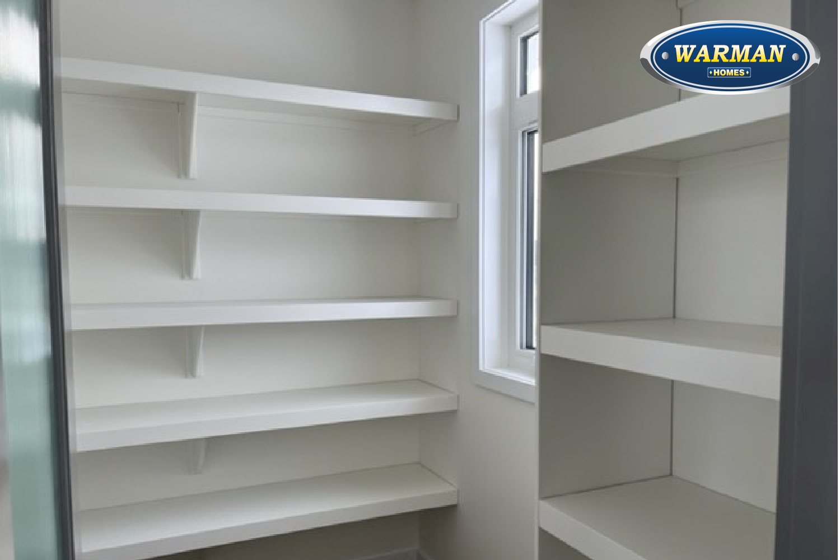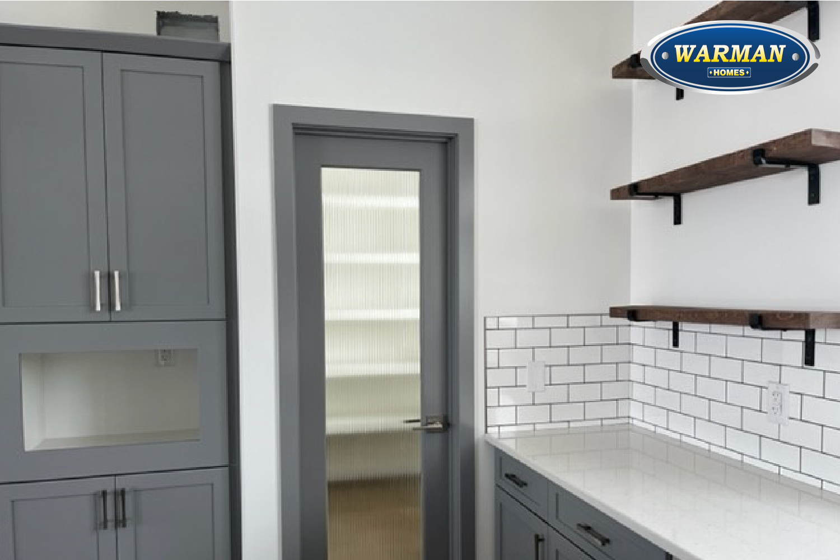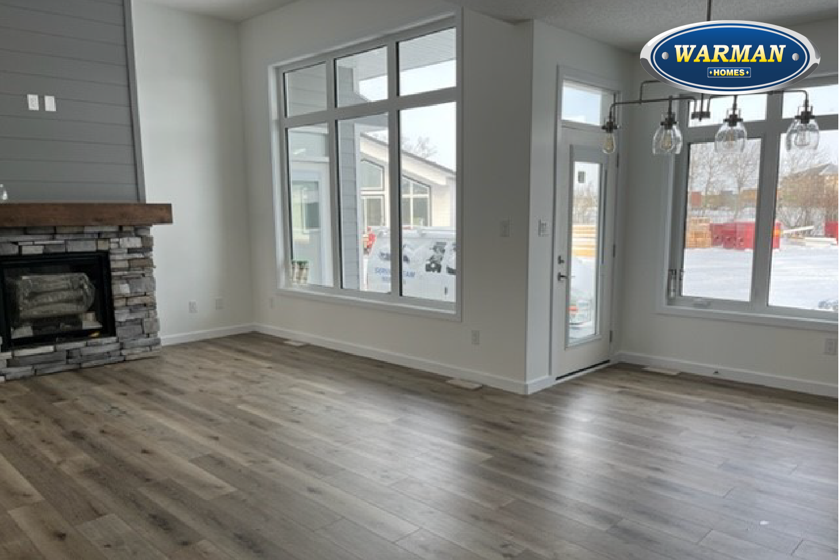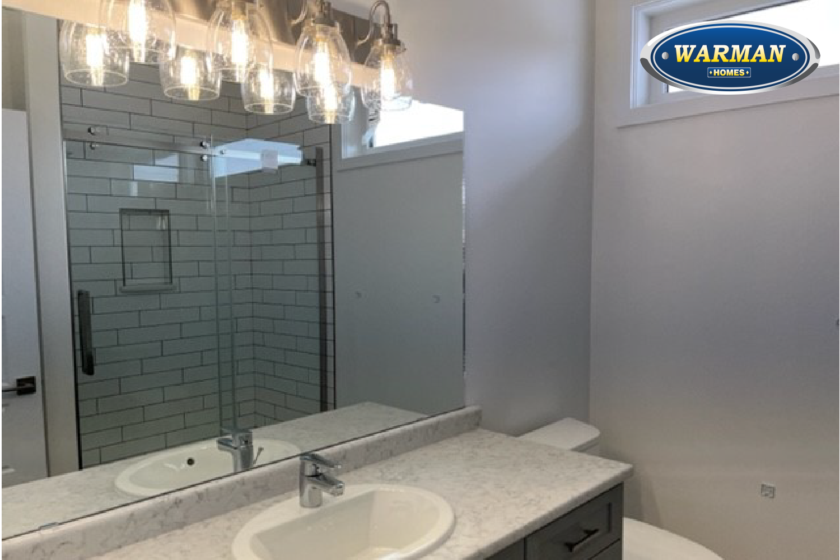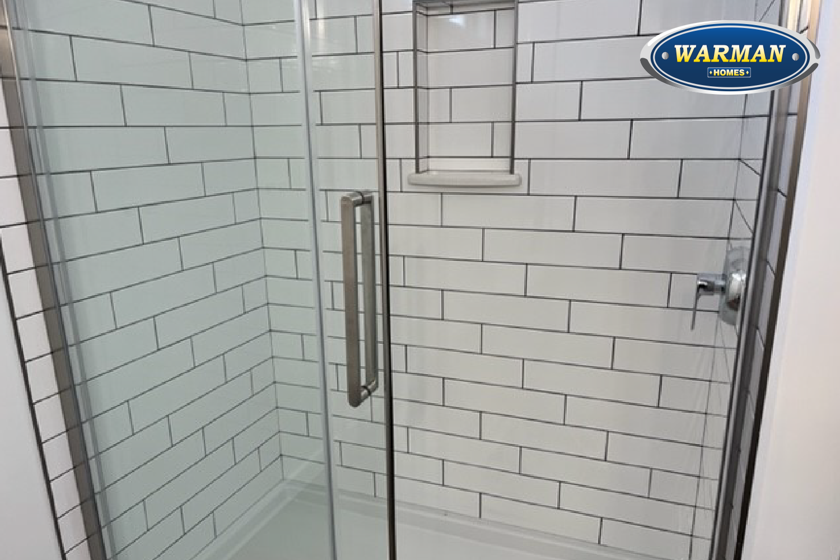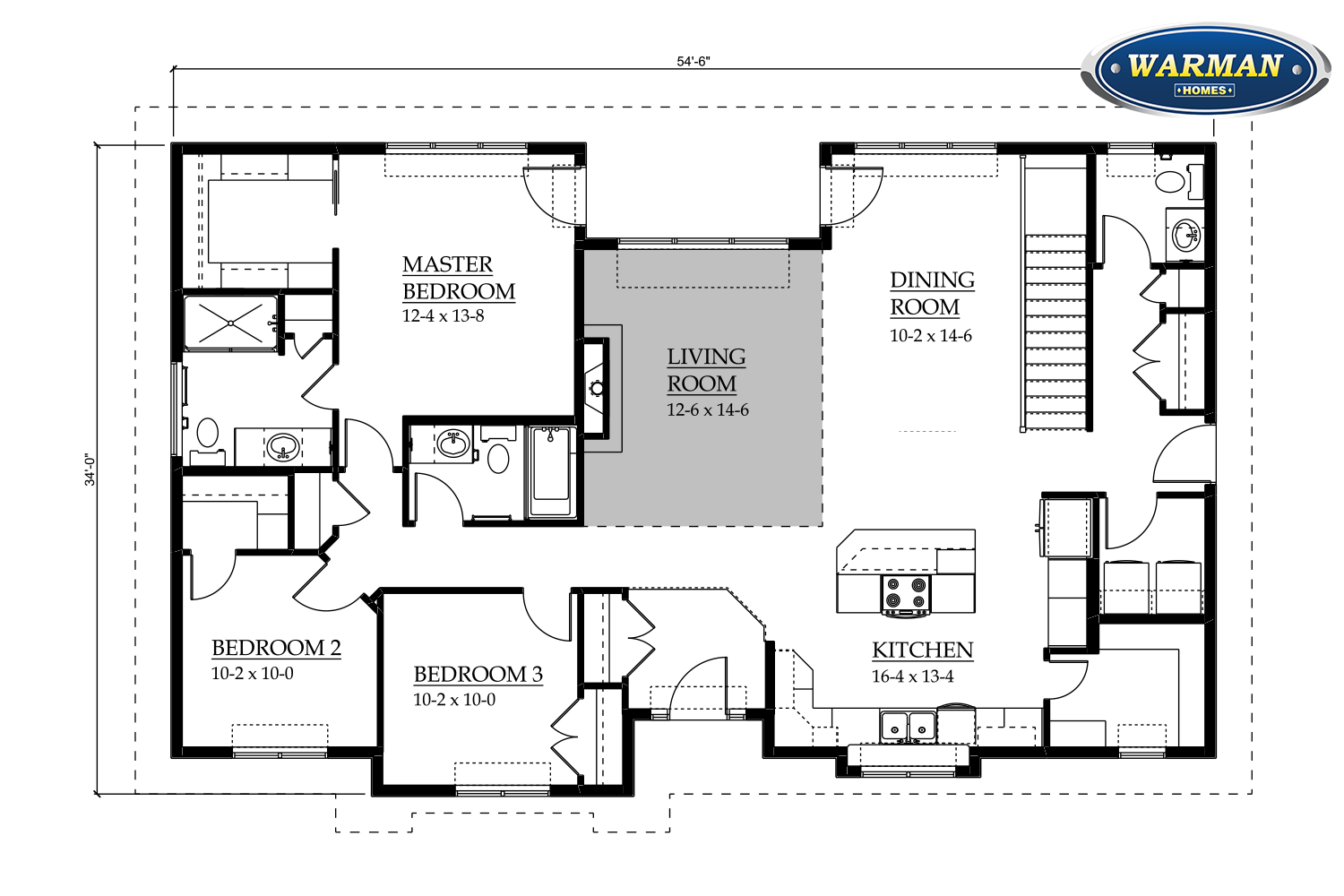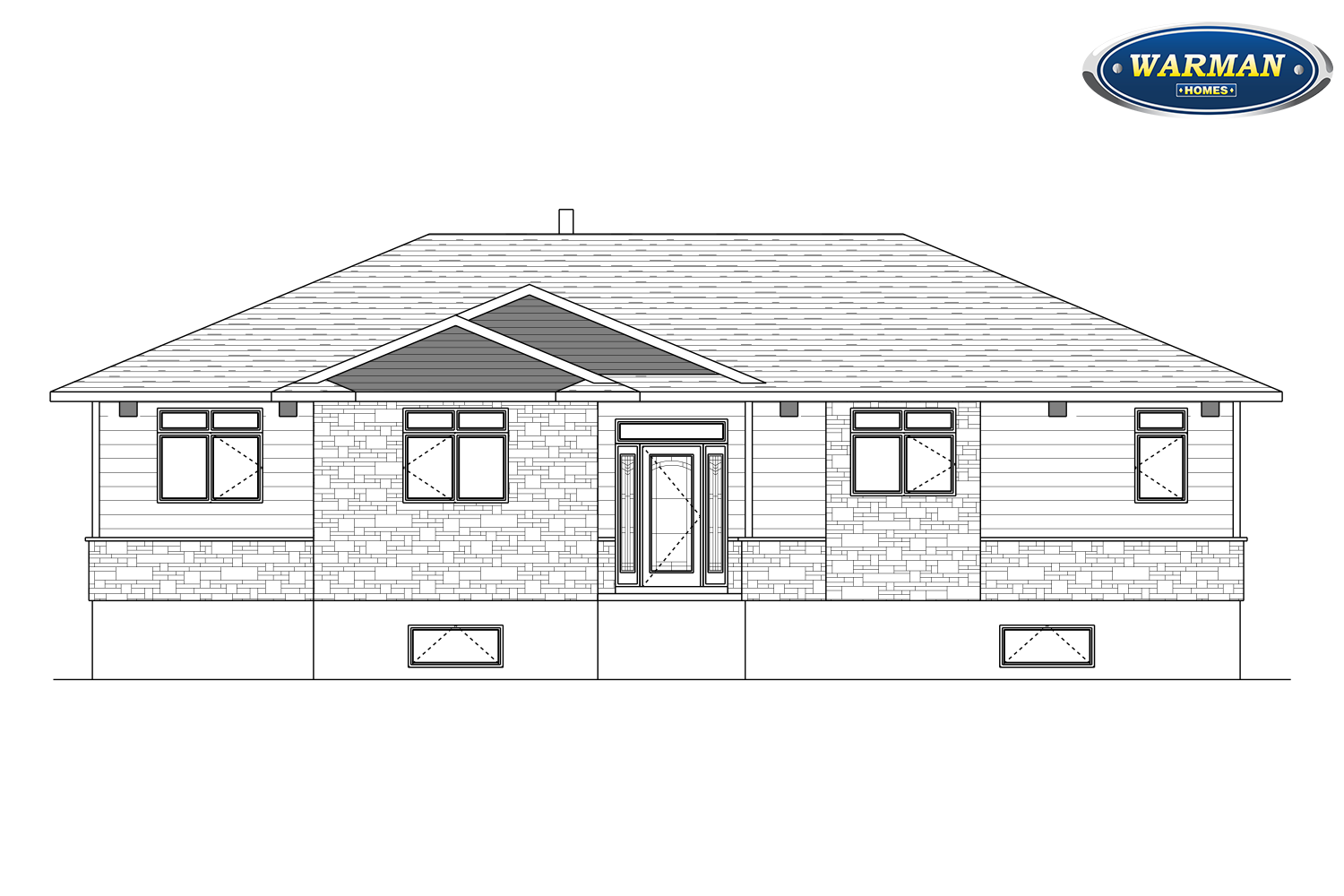
RTM Homes Portfolio
RT2133 - Mt. Foster
Bathrooms: 2.5
Year Built: 2021
Structure Type: Ready to Move
Floor Area: 1702
Bedrooms: 3
Roofing: IKO Limited Lifetime Warranty Shingles
Features & Amenities:
- 1702 sqft
- 3 Bedroom
- 2.5 Bathrooms
- 9′ Ceilings Throughout with 11′-6″ Ceiling in Living Room
- Hardi Plank Siding and Cultured Stone on Exterior
- Transom Windows Throughout
- R24 Exterior Wall Insulation
- 3 pc. Ensuite in Master Bedroom (5′ Shower)
- Natural Gas Fireplace in Living Room
- Walk in Pantry with French Door
- Island c/w Extended Ledge
- Vinyl Plank Flooring throughout, carpet in the bedrooms
- Quartz countertops in Kitchen with Tile Backsplash
- Silgranite Kitchen Sink and Faucet
- Slide in Range included in pricing
- Soft Close on all Cabinets
- LED Light Bulbs Throughout
- 10 Year New Home Warranty
- Price includes Vinyl plank in Living Room, Dining Room, Kitchen, Hallway, and side entry
