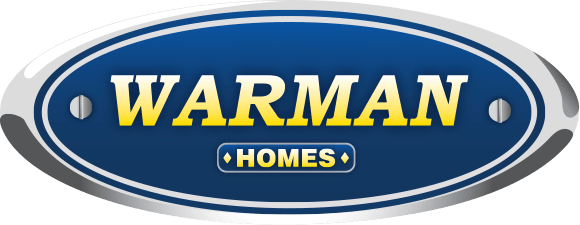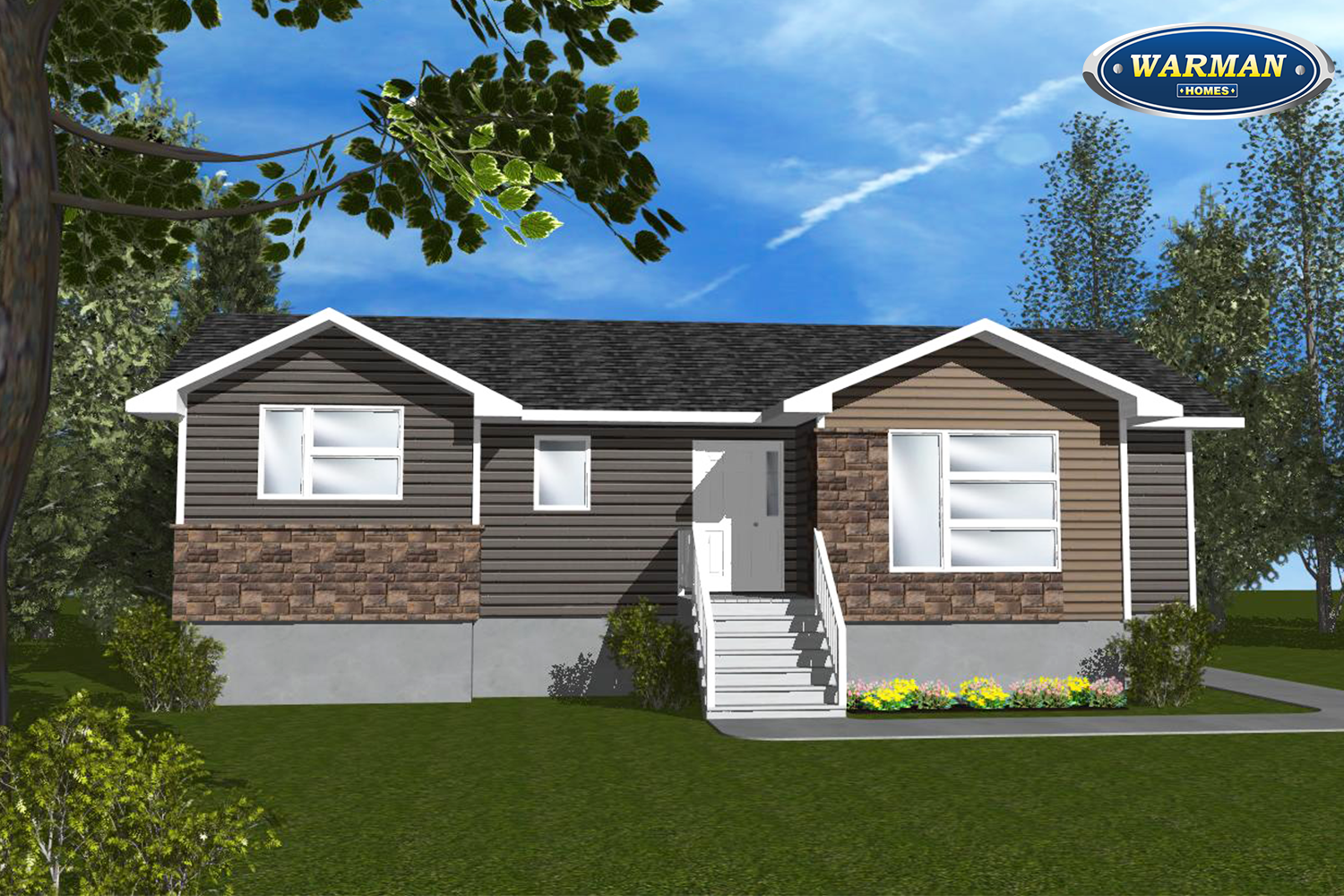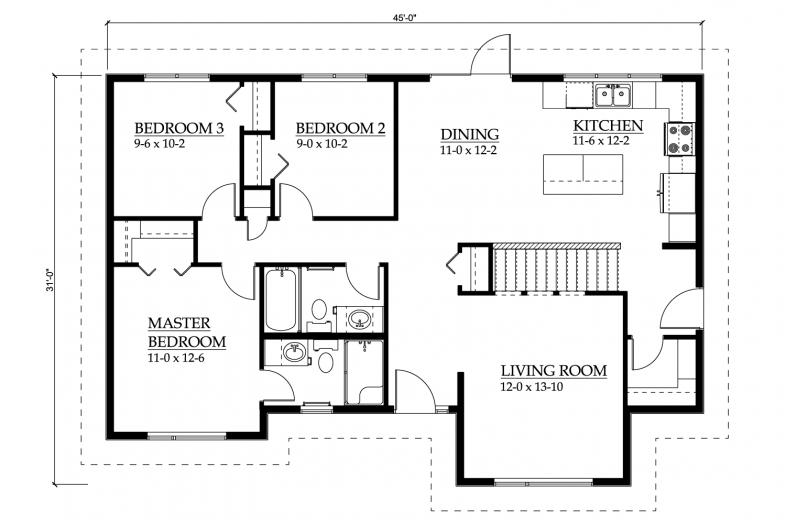
RTM Floor Plans
Mt. Steele
Bathrooms: 2
Year Built: 0
Structure Type: RTM
Floor Area: 1243
Bedrooms: 3
Roofing: IKO Cambridge Limited Lifetime Warranty Shingles
Features & Amenities:
- 1243 sqft
- 3 Bedrooms and 2 Bathrooms
- Stone on Exterior
- Kitchen c/w Island and Extended Ledge
- Walk in Closet and 3pc. Ensuite (5′ shower) in Master Bedroom
- Double Garden Door off Dining Room
- New Home Warranty



