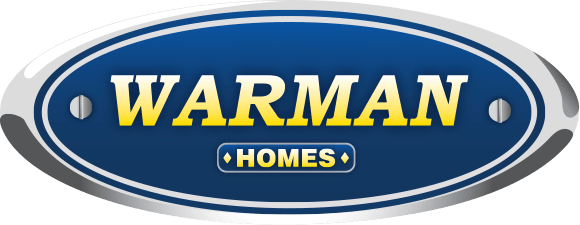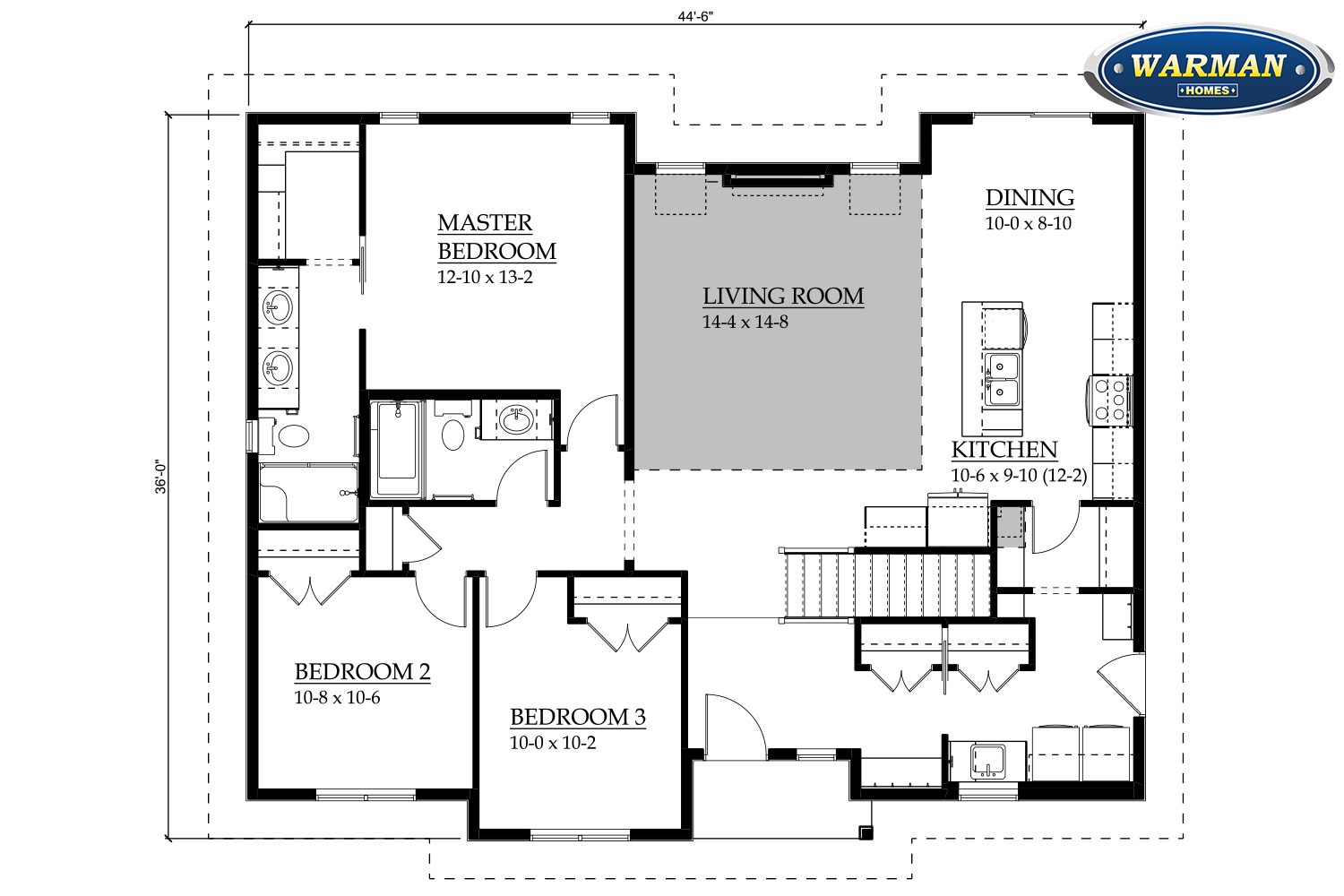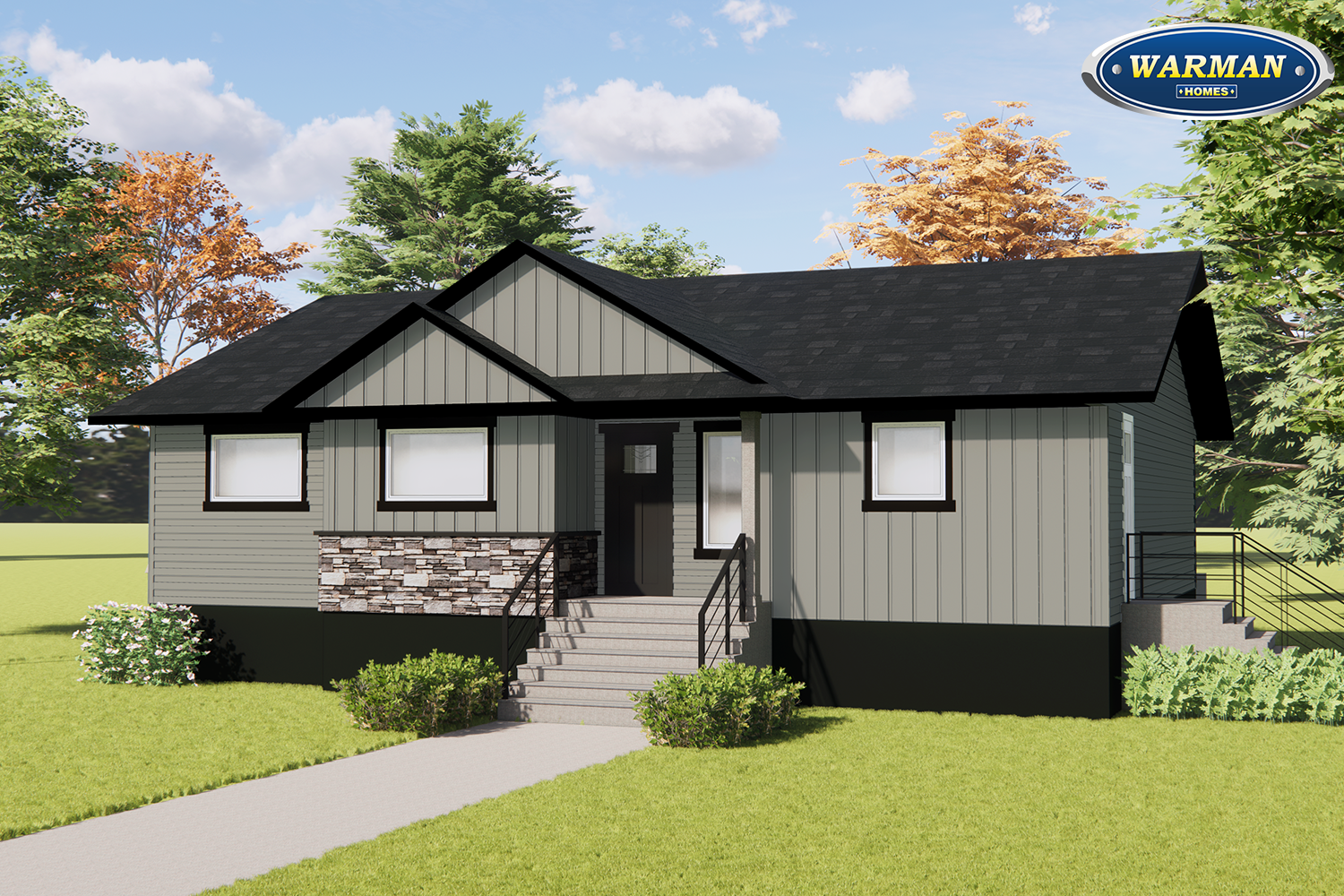
RTM Floor Plans
Mt. Kasey
Structure Type: RTM
Floor Area: 1498
Features & Amenities:
- 1498sqft
- 3 Bedrooms, 2 Bathrooms
- Covered Area off Front
- Raised ceiling in living room
- Patio door off dining area
- Island in kitchen with extended ledge
- Electric Fireplace in Living Room
- Walk through pantry (from Garage)
- Soft-close cabinetry throughout
- Master ensuite includes double vanity and tiled shower
- Main Floor Laundry with Sink
- LED Light Bulbs Throughout
- Vinyl siding on exterior
- 10 Year New Home Warranty




























