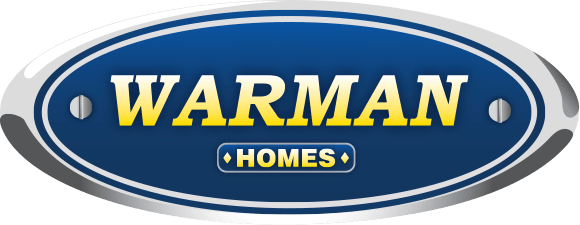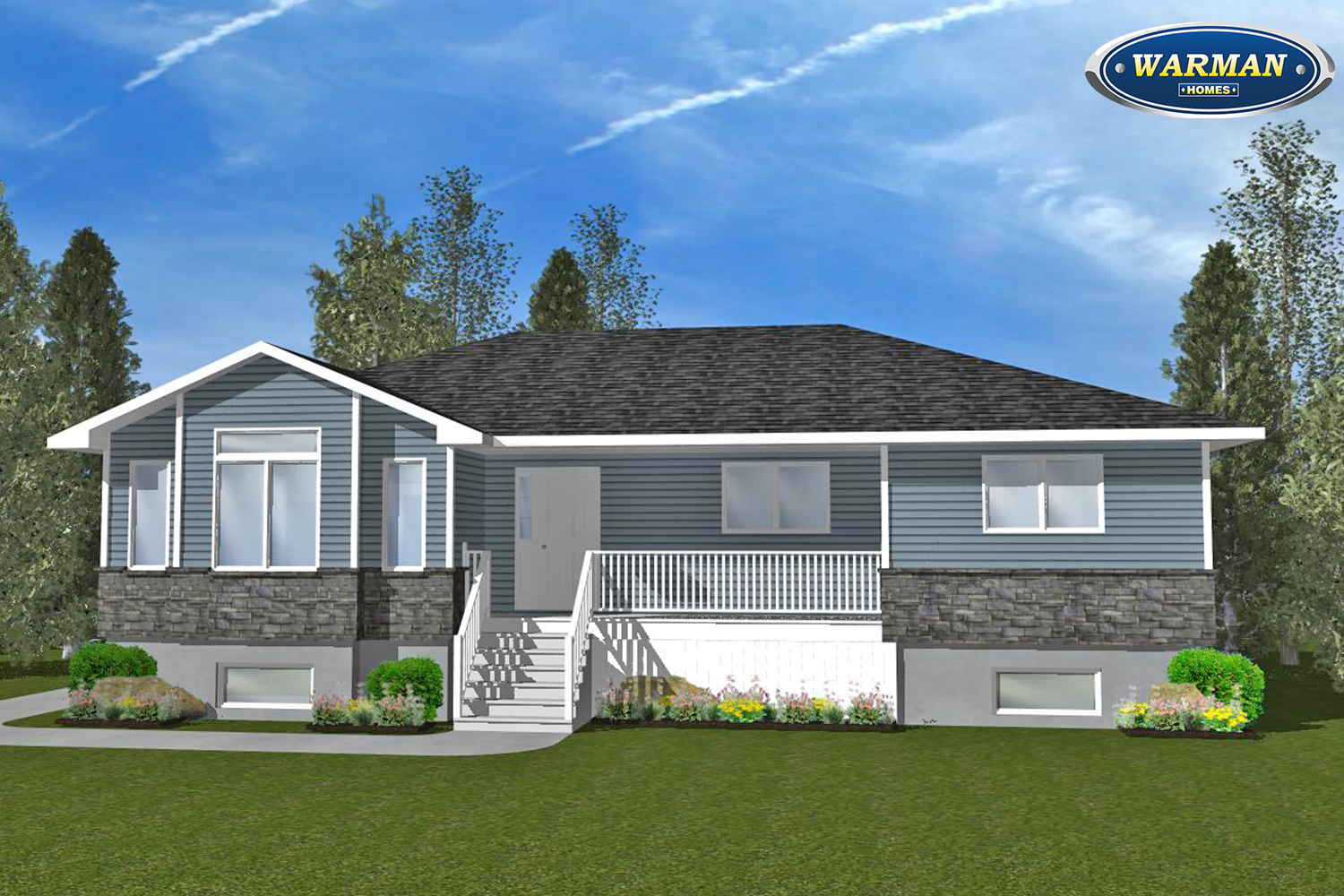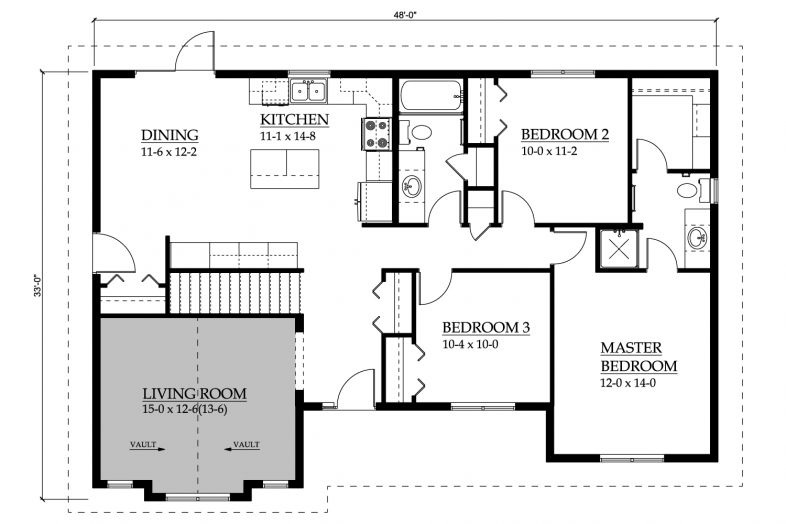
RTM Floor Plans
Mt. Columbia - Plan B
Bathrooms: 2
Year Built: 0
Structure Type: RTM
Floor Area: 1404
Bedrooms: 3
Features and Amenities:
- 1404 sq ft Bungalow
- 3 Bedrooms and 2 Bathrooms
- Large Kitchen with Island (extended ledge)
- Vaulted Ceiling and Shaped Window in Living Room
- Double Garden Door off Dining Room
- Master Bedroom c/w 3 pc. Ensuite (3′ shower)
- Upgraded Windows with Window Grills on Front
- Deck on Front By Owner
- New Home Warranty
To view a smaller version of this plan: Mt. Columbia – Plan A



