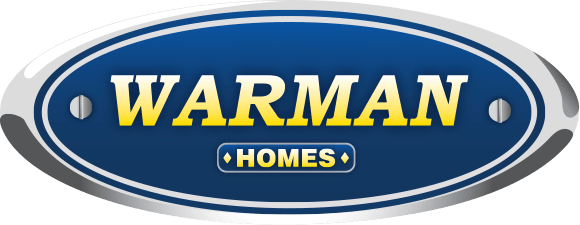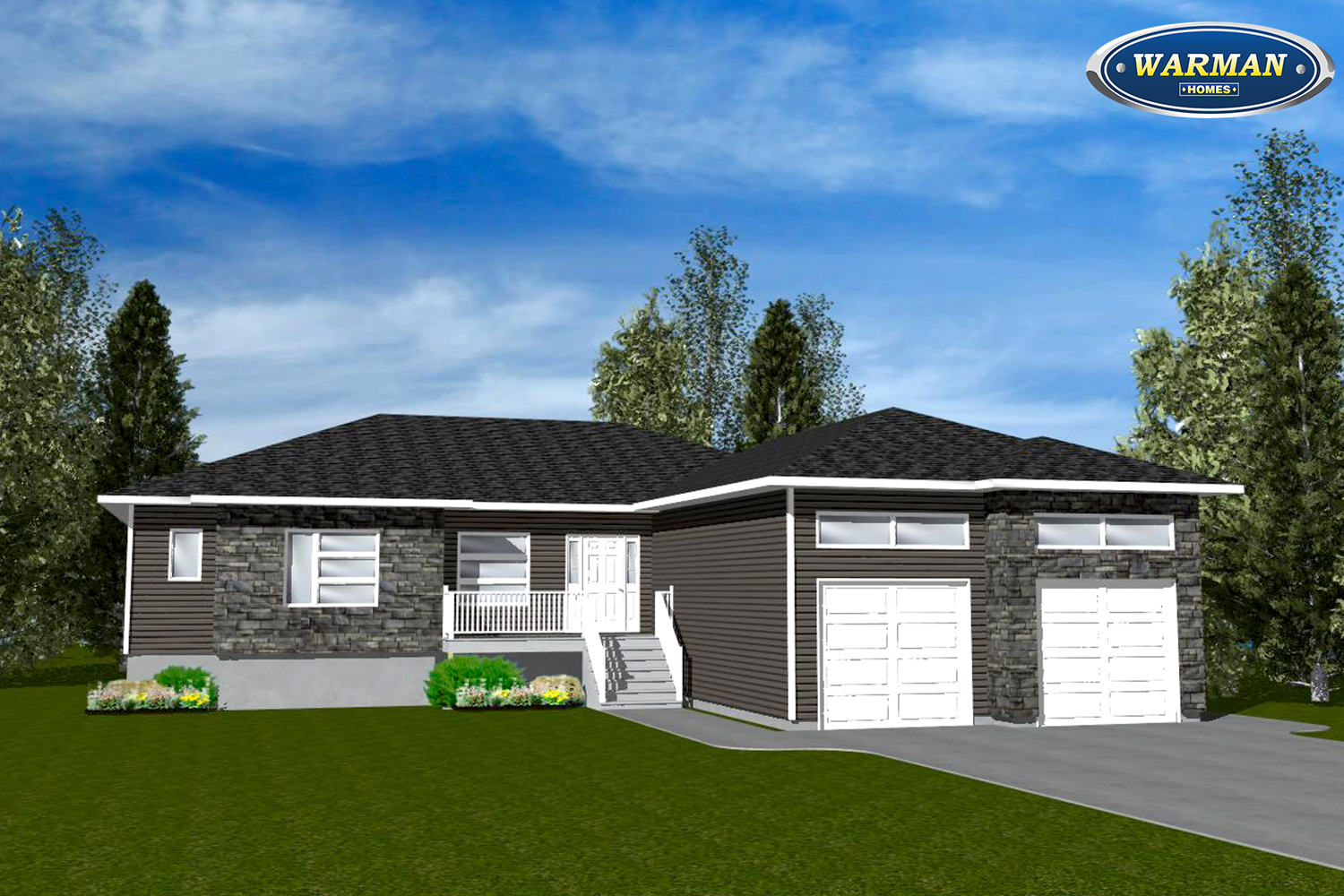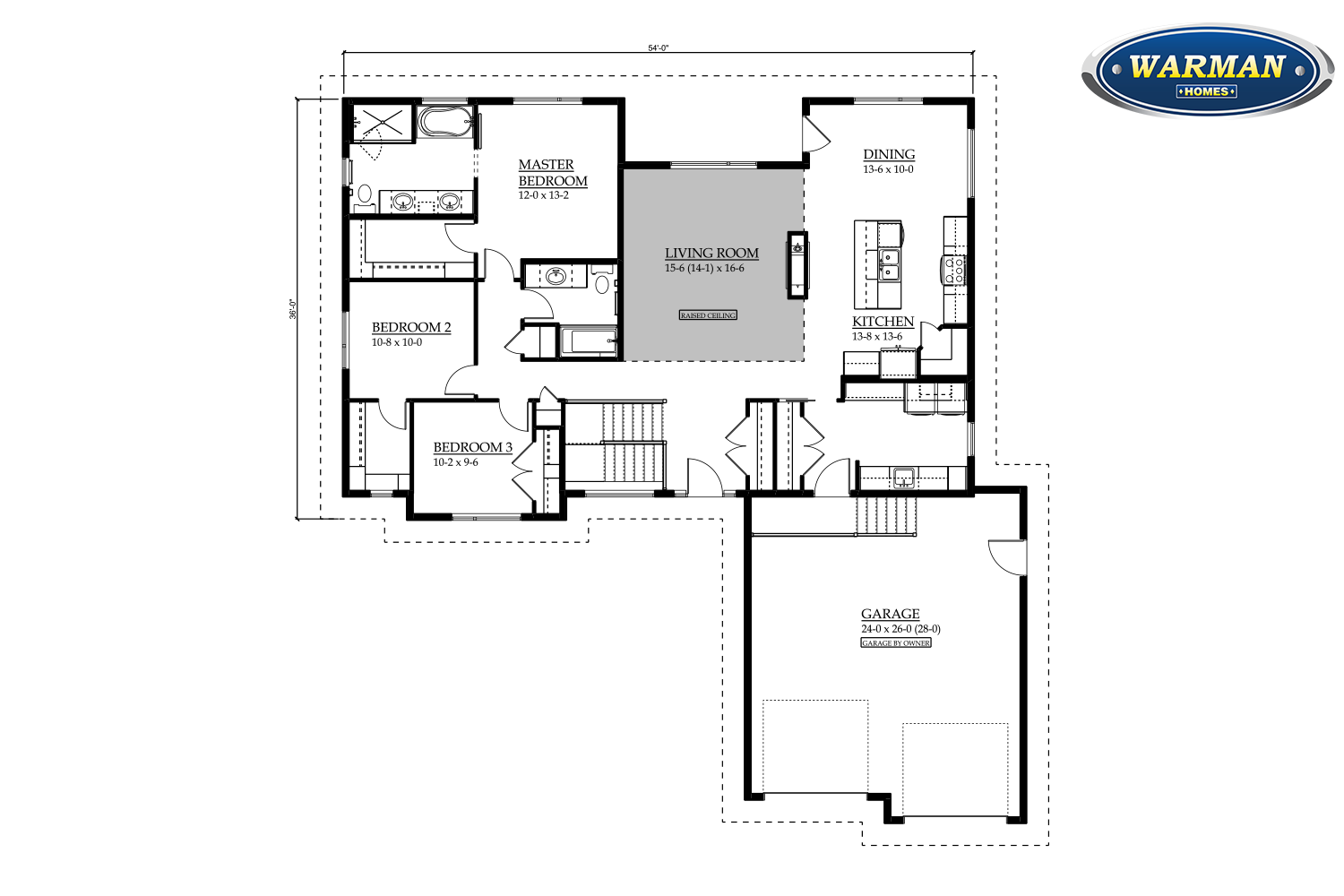
RTM Floor Plans
Mt. Baker
Bathrooms: 2
Year Built: 0
Structure Type: RTM
Floor Area: 1778
Bedrooms: 3
Features and Amenities:
- 1778 sqft
- 3 Bedrooms and 2 Bathrooms
- Raised Ceiling in Living Room
- Kitchen includes Walk in Pantry and Island with (extended ledge)
- Garden Door off Dining Room
- 2 Sided Natural Gas Fireplace between Living Room and Kitchen
- Master Bedroom c/w 4 pc. Ensuite (4′ shower, 5′ tub)
- Walk in Closet off Bedroom #2
- Main Floor Laundry
- Extended Overhang on Back
- New Home Warranty



