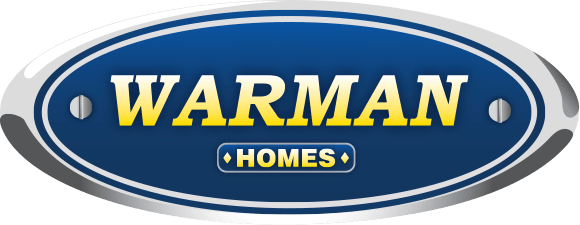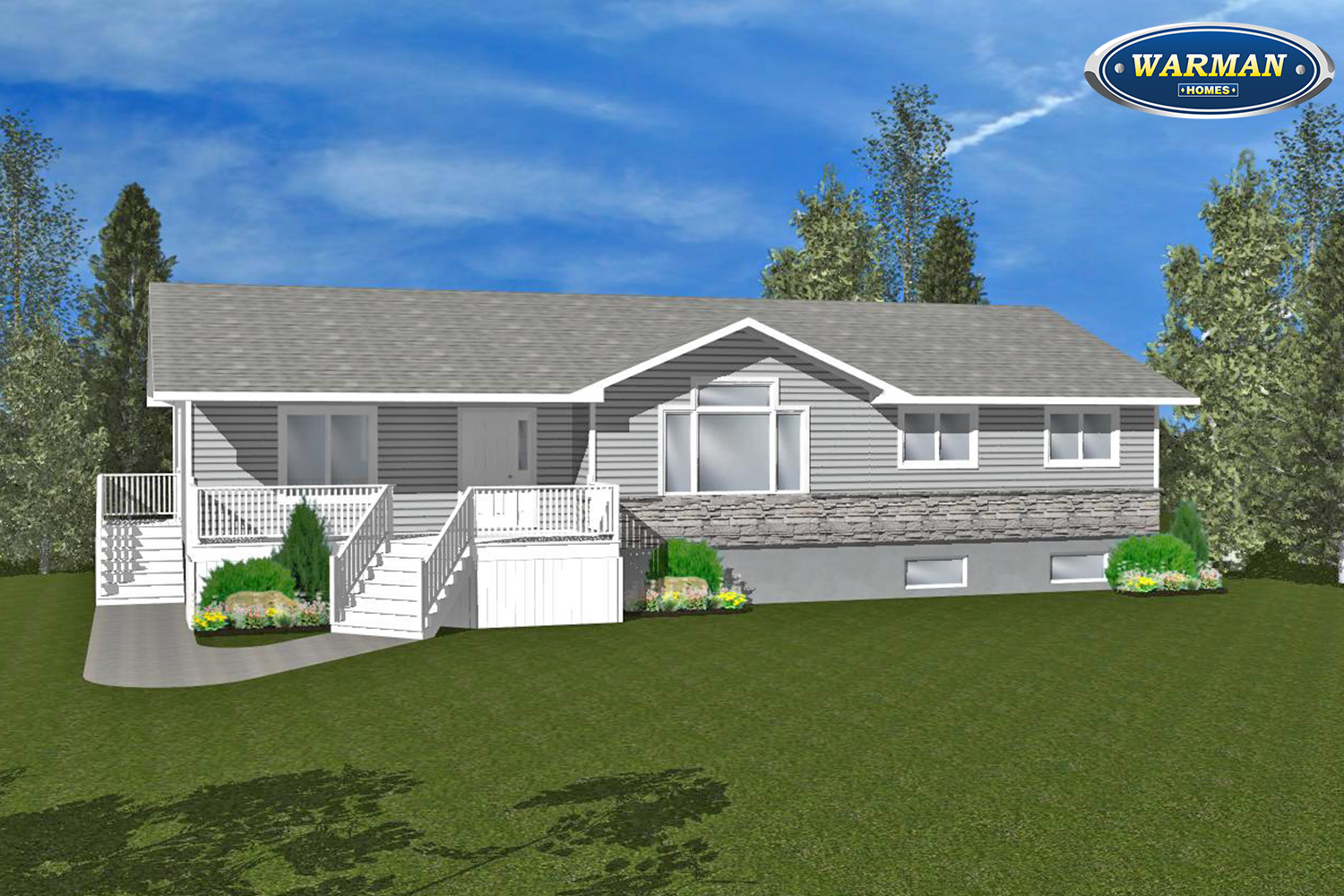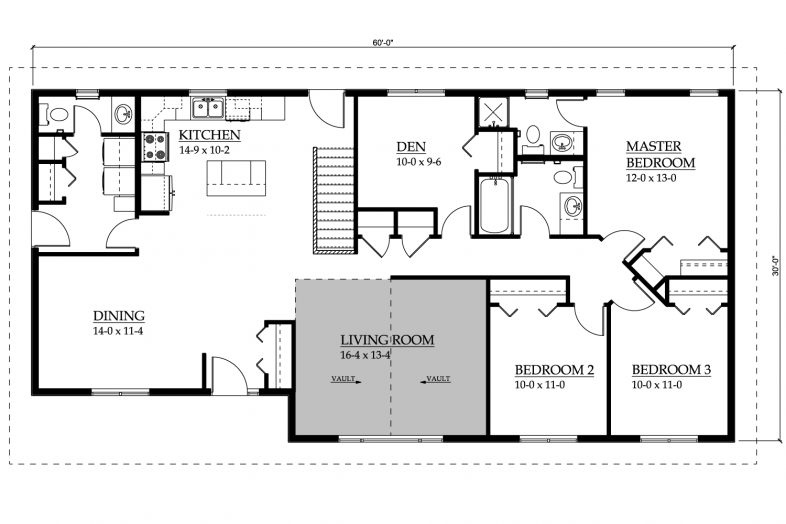
RTM Floor Plans
Mt. Chapman
Bathrooms: 2.5
Year Built: 0
Structure Type: RTM
Floor Area: 1712
Bedrooms: 3+1
Features and Amenities:
- 1712 sqft
- 3 Bedrooms and 2.5 Bathrooms
- Extended Overhang on Front
- Vaulted Ceiling with Transom Window in Living Room
- Kitchen with Island and Extended Ledge
- Master Bedroom c/w 3 pc. Ensuite (3′ shower)
- Main Floor Laundry
- Shutters on Front Elevation
- Deck By Owner
- New Home Warranty



