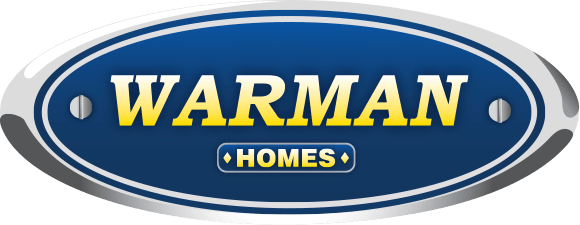What is a Ready-To-Move home? Is it the same as a modular or mobile home?
A RTM (Ready-To-Move) home is not the same as a modular or a mobile home.
Our Ready-To-Move homes are fully constructed and finished on our yard, and the completed home is loaded onto moving beams connected to the moving truck. The home is then delivered to your site and placed onto your foundation. The process and materials used for building our RTMS are very similar to those used in building ‘stick-built’ homes. Almost every aspect of your home can be customized to suit your needs and wants.
Can I change the floor plan?
Yes. We do have a selection of plans available here on our web site that we can build, but we can also build to another plan that you might have, customize any of these plans, or create a custom-designed plan just for you. Our salespeople and skilled drafting department are here to help you develop a home plan that will suit your needs. The options for your Ready-To-Move home are almost limitless.
What type of equipment and processes are used to load, move and unload an RTM home?
Warman Homes employs the services of Neufeld Building Movers for the delivery of all of our RTM homes. For information about moving RTM homes, please visit the web site of Neufeld Building Movers at www.neufeldbuildingmovers.com.
Does an RTM home get damaged during the move?
Neufeld Building Movers is skilled and experienced in moving many types of buildings through all sorts of conditions, and they will ensure that a minimal amount of damage is done to your home during the move. However, almost all homes will experience some minor cosmetic damage. You can expect minor drywall cracking and nail pops. Some of the fixtures in your home (bi-fold doors, light fixtures), will not be installed in your home during the move in order to protect them from damage.
After your home is moved onto your foundation and you have had your power hooked up, Warman Homes’ service people will visit your home to fix any of these deficiencies caused during the move and to re-install the products that were not installed before the move. Our painters will then come to your home and apply a final coat of paint as required.
What type of materials and processes does Warman Homes use in their Ready-To-Move homes?
At Warman Homes, we always “Build it like we own it.” We use high-quality materials and stay up-to-date on building processes and modern technology.
Our homes are inspected 3 times during the construction process by the Independent Inspection company Intertek. We also have 3 Construction Supervisors and 1 Construction Manager who oversee the construction daily.
Can I choose the colours, cabinets, flooring, etc. for my home?
Absolutely. The choices are endless, and they are up to you. We have a large selection of samples for you to view in our showroom and we can also direct you to some of our suppliers for an expanded selection of some of the products for your home. When you are ready to purchase your new home, you can book an appointment with a salesperson who will help you through the process of choosing everything you will need for your new home.
What type of warranty coverage do you offer?
Warman Homes is a member of both the Saskatchewan & Progressive New Home Warranty programs. As such, your home is covered under a comprehensive warranty plan including a minimum:
One-Year Workmanship & Materials Protection
After one year of being in your new home, we will ask you to send us a list of any deficiencies in the home that fall under this workmanship and materials protection. This includes drywall cracks and nail pops that commonly occur with house settling. Product defects will also be taken care of at this time. Of course, should you experience any defects or deficiencies that affect your way of life during anytime during your first year in the home, you can contact us and we will take care of them.
The New Home Warranty programs also offer Two-Year Water Leaks Protection and Five-Year Major Structural Defects Protection. For more information about the details of coverage under these programs, please visit their web sites at: www.nhwp.org and www.progwar.com/warranty.
In addition to the coverage provided under the home warranty programs, many of the products we use in our homes are also covered under manufacturers’ warranties that extend beyond the New Home Warranty.
Where does Warman Homes move Ready-To-Move homes to?
Since our business began in 1984, Warman Homes has moved homes to locations majorly throughout Saskatchewan, Alberta and Manitoba. View our map of all the locations in these areas that we have moved our homes to.
All necessary drawings, qualified supervision & trades to ensure top quality throughout all stages of the house.
Warman Homes reserves the right to manufacture specification changes without notice when industry improvements and material availability in these areas indicate that such changes are necessary.




