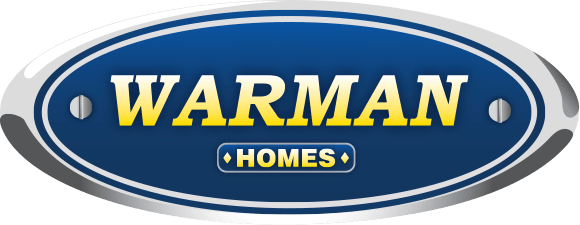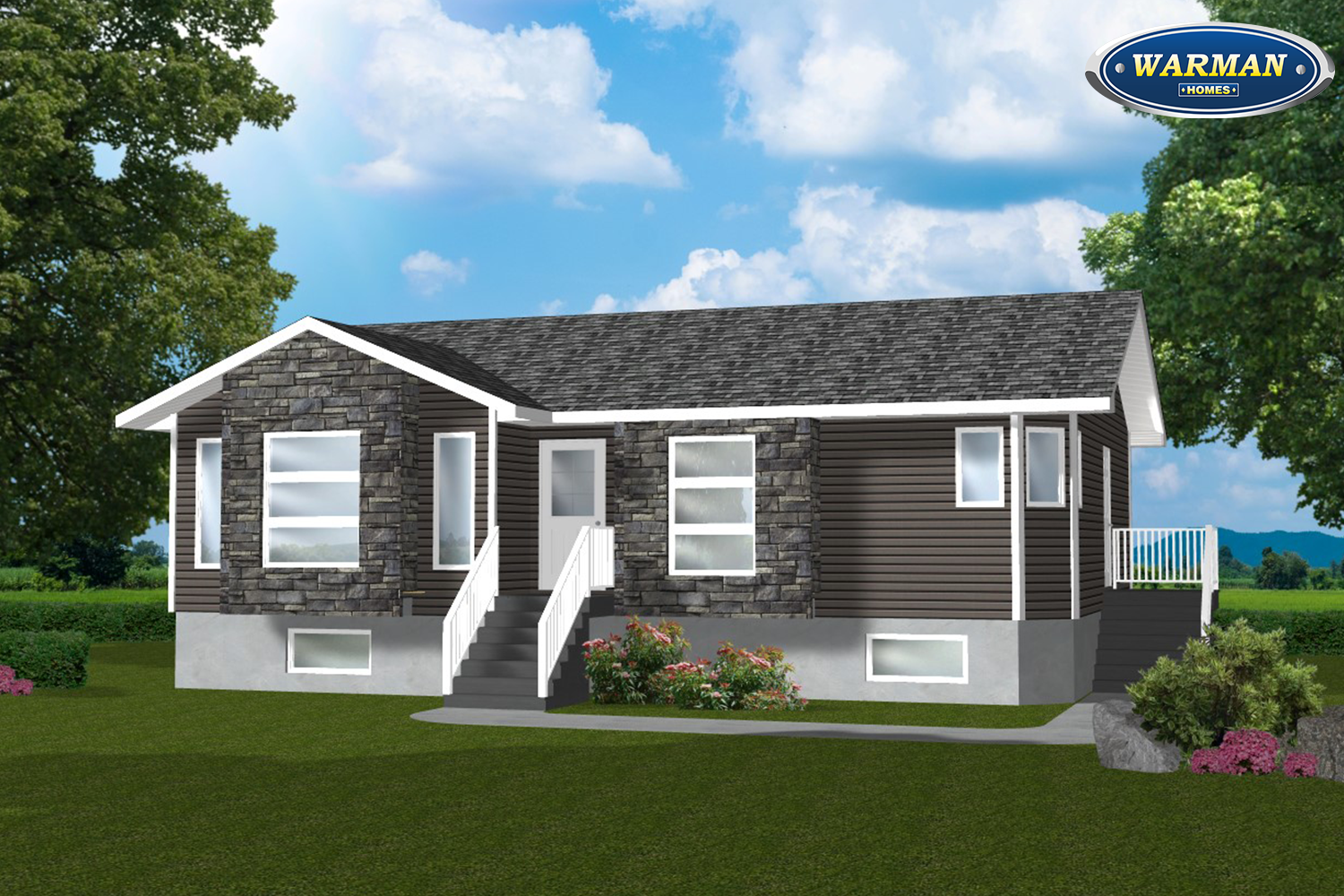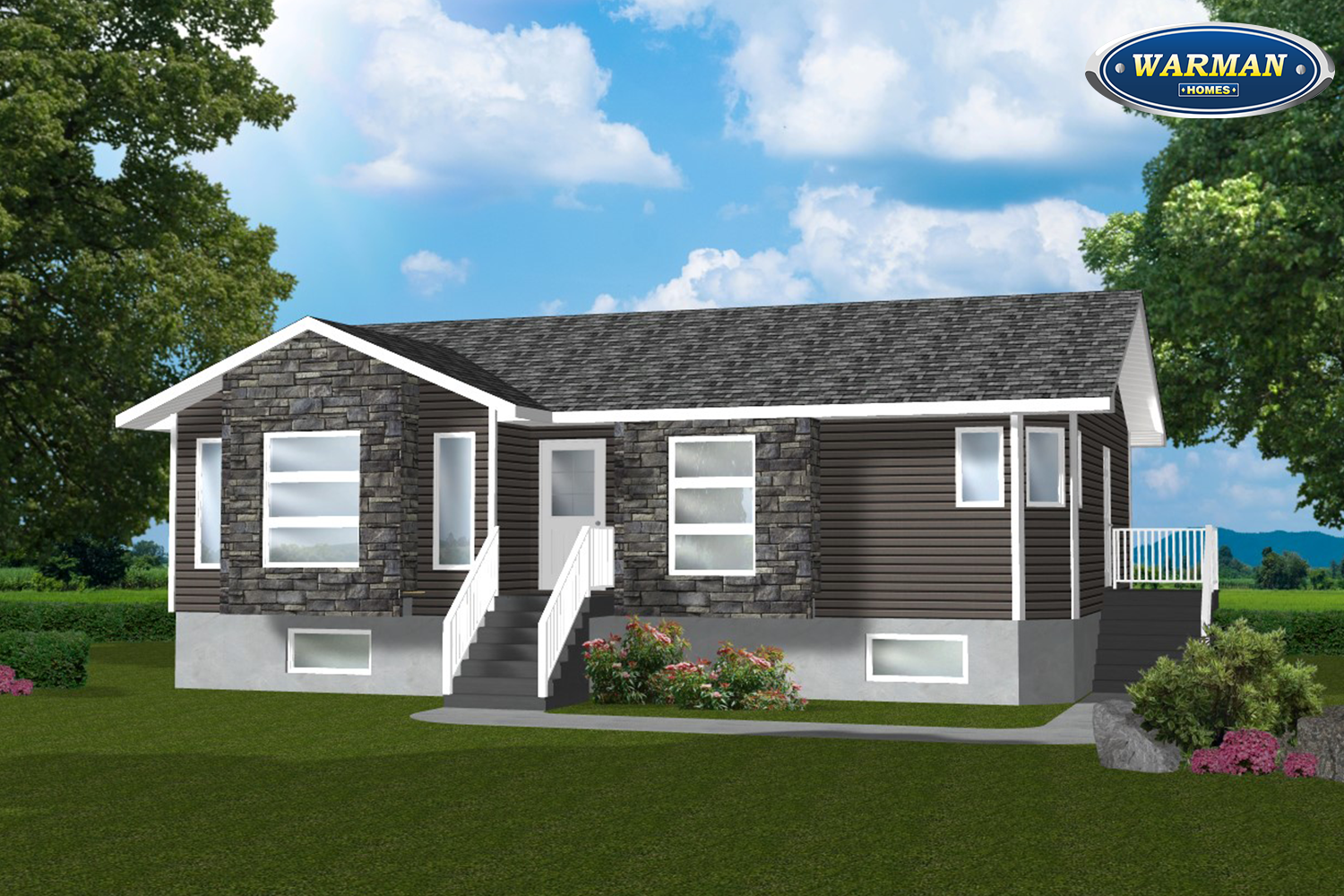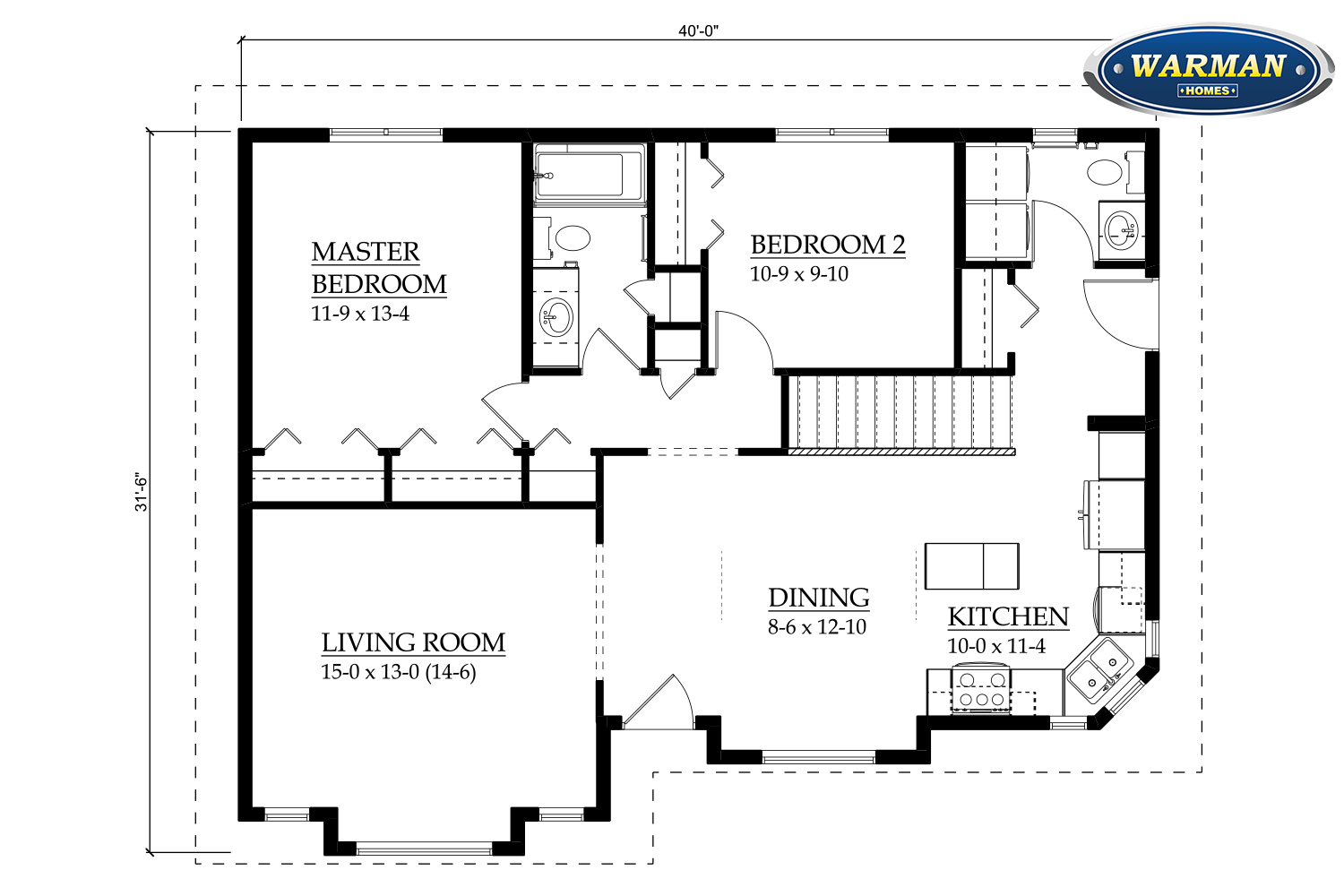
RTM Floor Plans
Mt. Averill - Plan B
Bathrooms: 1.5
Year Built: 0
Structure Type: RTM
Floor Area: 1129
Bedrooms: 2
Features & Amenities:
- 1129 sq ft Bungalow (two plan/elevation options)
- 2 Bedrooms and 1.5 Bathrooms
- Living Room Bay Window
- Dining Room Bay Window
- Kitchen Bay Window
- Kitchen c/w Island and Pantry Cabinet
- Main Floor Laundry
- New Home Warranty




