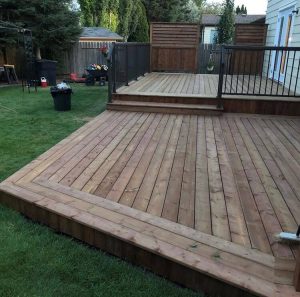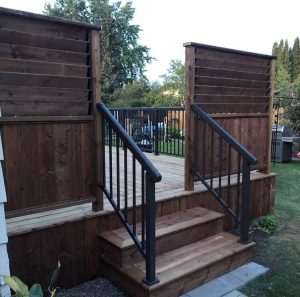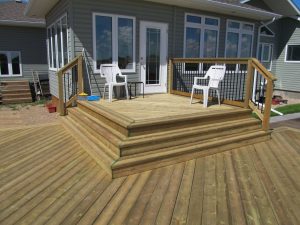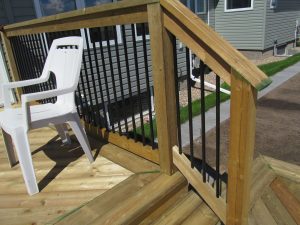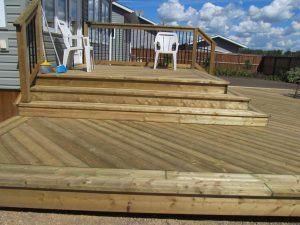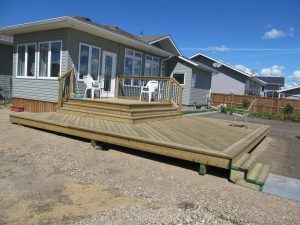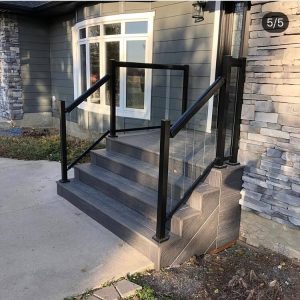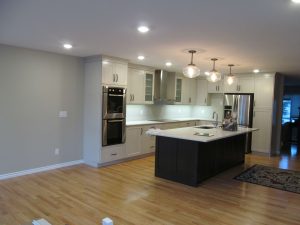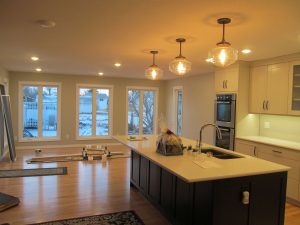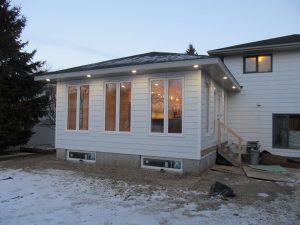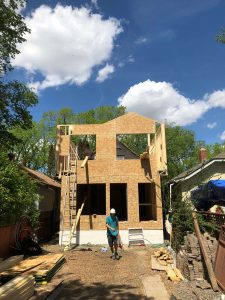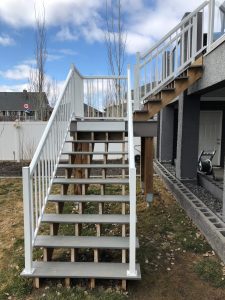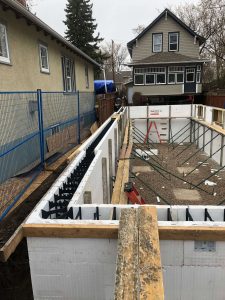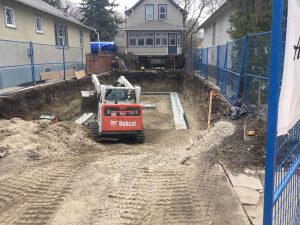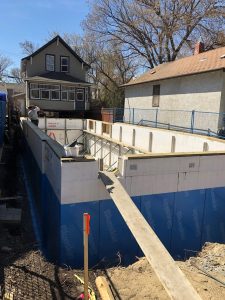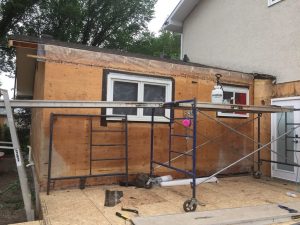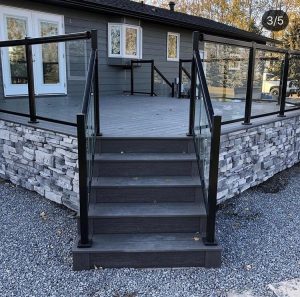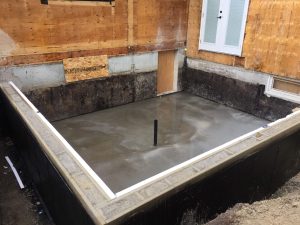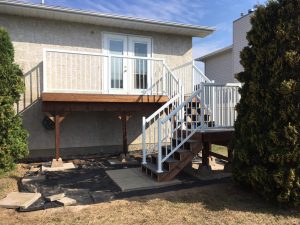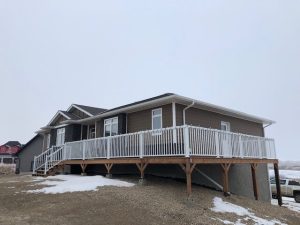Home Additions & Garages
Room/Sunroom Additions & Garage Builds/Conversions
Additions and garages can be an overwhelming process: from working with local building inspectors, engineers, and drafting professionals, to getting your building plans approved. Our knowledgeable staff have the experience to guide you through the process, looking at your local zoning bylaws and property setbacks for what is allowed for your project, making this a stress-free and enjoyable process.
Here are a few things to consider when planning your house addition or detached garage:
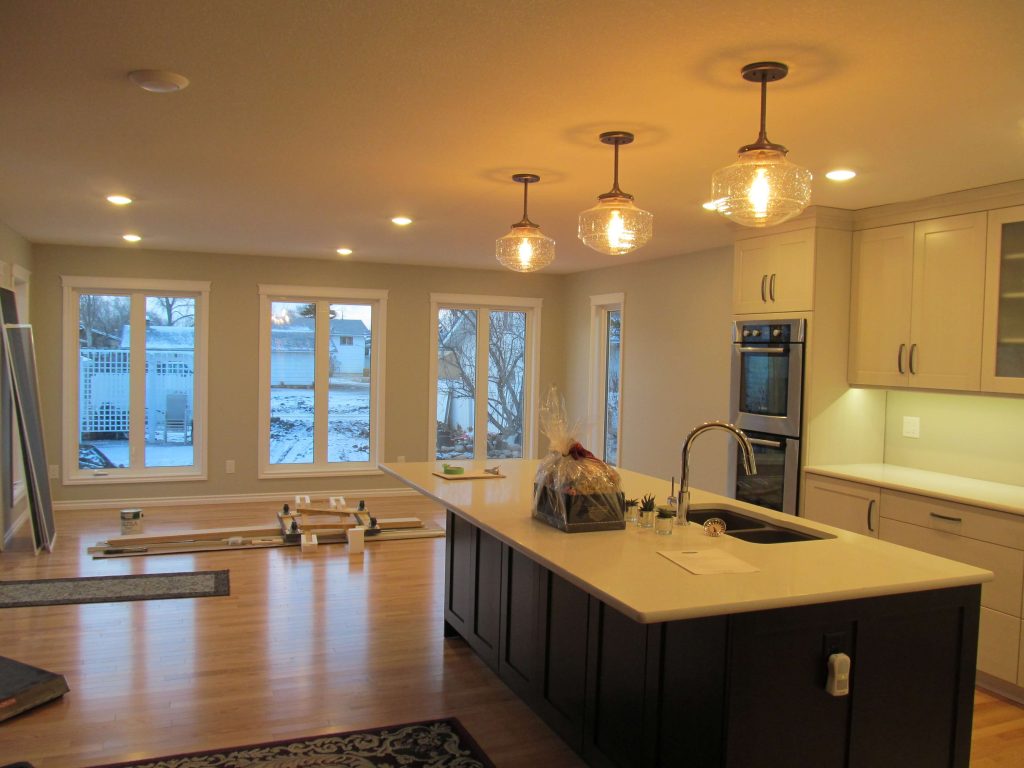
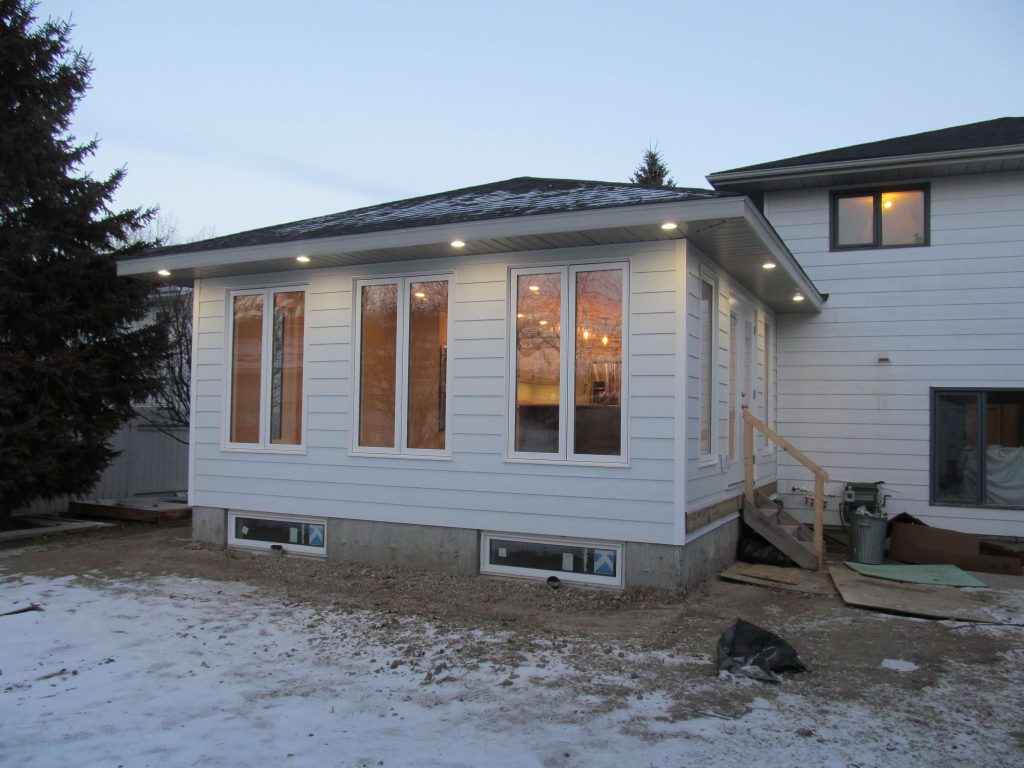
Building code requirements have changed. If your addition is going to be larger than 10 square meters, there will be additional energy efficiency requirements that your project will need to follow. We can work with our in-house drafting department to make sure these are achieved.
Do you want your addition to have a full-depth foundation under it? This will also add to your basement living space.
Your water and septic services for your home are typically buried in your backyard and might need to be redirected or altered to accommodate your new garage or home addition. This is sometimes an additional cost that is overlooked but is important to keep in mind.
Is your electrical service large enough to add the new electrical requirements of the addition or garage? This might be something that will need to be upgraded.
Testimonials

We want to thanks Jared Shaw and his crew at Warman Homes for their efficient and friendly service on our recent home renovation. We had extensive renos done and were very pleased with the work. Also they were kind enough to indulge me in a few changes during the work which made it an even better outcome. Thanks so much Warman Homes, pleasure doing business with you.
Bill and Val Green

What can I say, Warman Homes has integrity and beyond. Their staff is awesome and they do what they promise to do. I have nothing but respect for Jared Shaw and his team. Would recommend Warman Homes to my friends, and I have.
Sharon Gamble

Hi Marc, Kohltech has already been by to fix the problem. Everything was amazing from Warman to Kohltech to Gold Leaf. I would recommend you guys to anyone who will listen to me, I already have. Thank you very much for all of your help with this. This was my 3rd round of window installs and it blew the other two rounds away.
Maria
Questions?
Ask The Experts Copyright © 2024 Warman Homes. All Rights Reserved.

