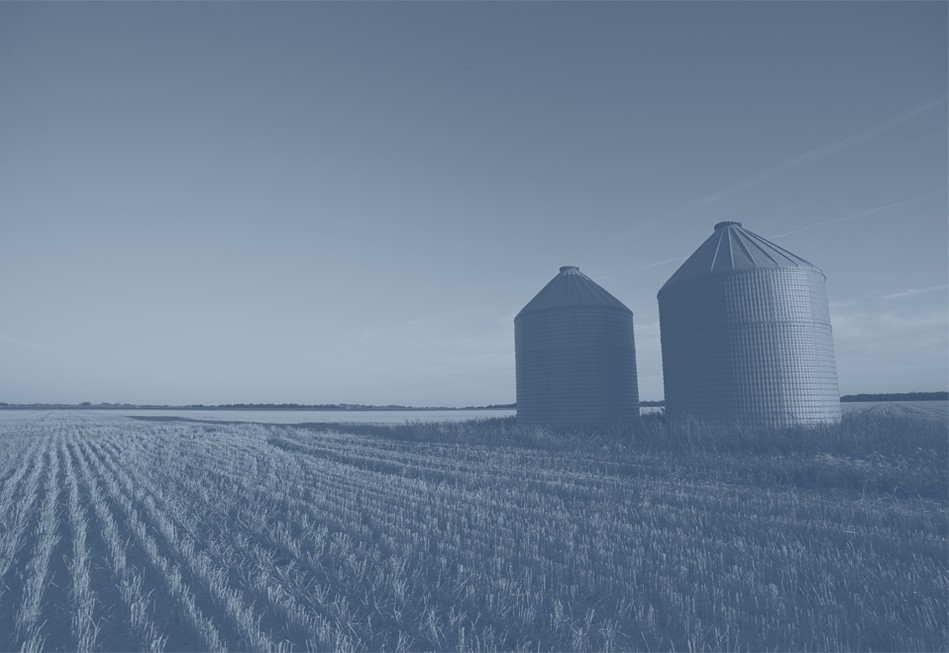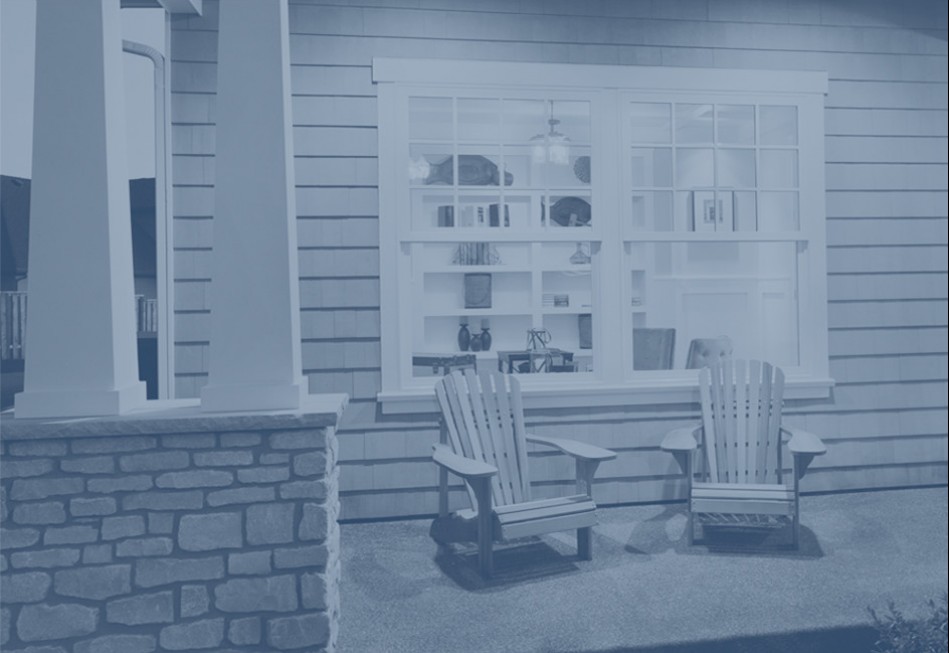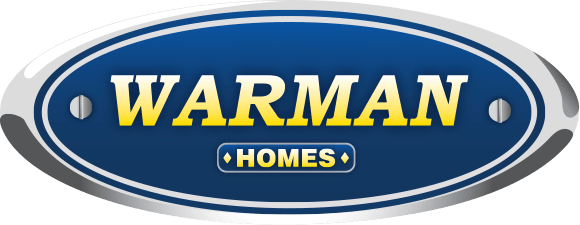About Warman Homes
Your Saskatchewan Home Builder

Proud of our Saskatchewan Small Town Roots
Warman Homes was founded by Frank Remai and David Holst in the community of Warman, SK in 1984, as The RTM Division of Warman Home Centre. Over the years we expanded our RTM lot, our services and moved into our own showroom location.
For over three decades, we have been building both Ready to Move (RTM) Homes and On Site Built Homes. In that time, Warman has grown from a small town to a city of over 11,000 people, and we've grown right along with it! Warman Homes is a trusted builder who was and remains instrumental to the growth of our city.

Renovations DIVISION
As we worked with clients over the years, we heard more and more how homeowners were frustrated with companies working on home renovation projects. Quality control and customer service seemed lacking, and our previous clients began asking if we'd put our skills towards renovations.
As demand grew, we did, too! We opened up a renovations division to respond to demand for a reliable, skilled and trusted company to work on everything from basement and kitchen upgrades to complete home rebuilds. With a dedicated renovation team, you can trust us to help you make the right investment to upgrade your home.

Quality Craftsmanship
At Warman Homes, we believe that a high level of quality control throughout the construction process, the use of exceptional products, and the best service department in the industry sets our homes, and our process, apart. Our motto is ‘Build it Like you Own it’ and we've committed to making this a reality throughout each department. Our sales staff, draftspeople, construction staff, service staff, and management strive to design and build with the same attention we would want given to our own homes.
We pride ourselves in providing award-winning service to our clients. We've hired and carefully trained our staff to ensure we take care of our clients every step of the way - from the minute you walk in the door, to the day we hand off the keys to your brand new home, and continuing after your possession date.

Customer SATISFACTION
At Warman Homes, we've evolved in response to our customer's needs. Part of our commitment to superior client service is gathering feedback from our valued customers. You can help! Take a moment to fill out our satisfaction survey. We appreciate and value your feedback!


